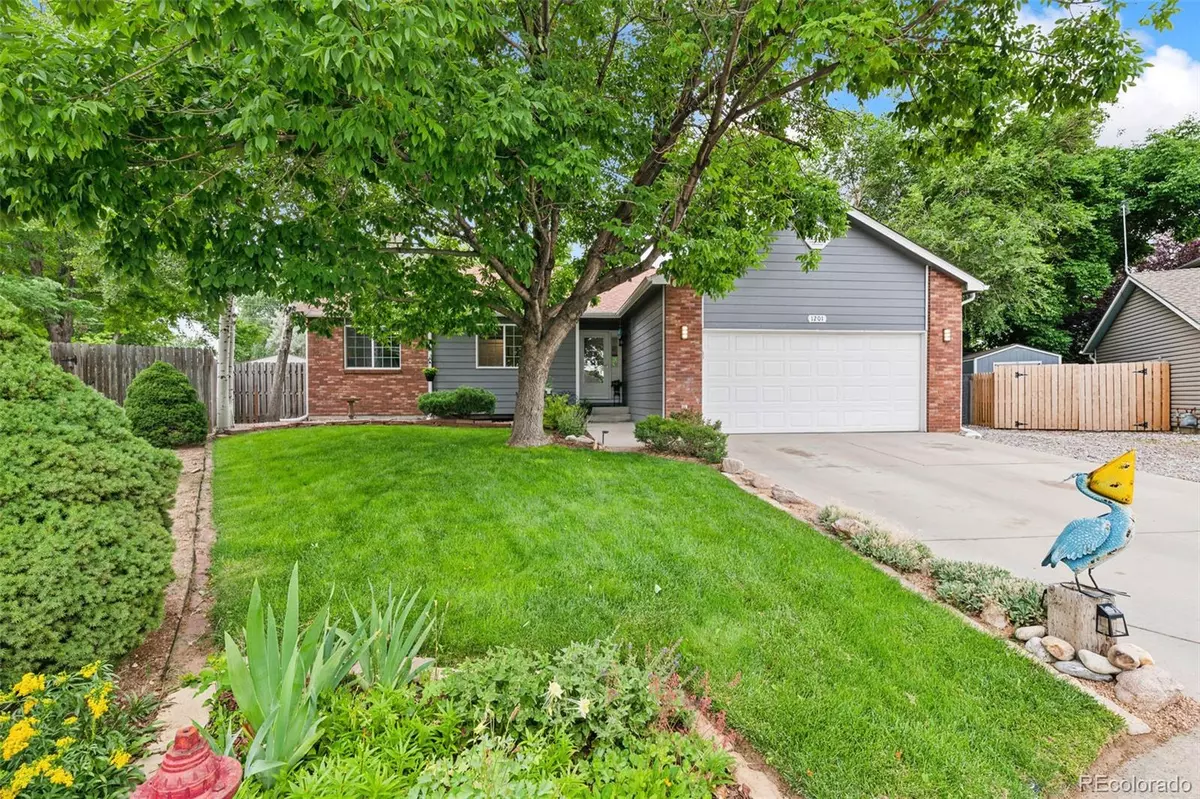$540,000
$530,000
1.9%For more information regarding the value of a property, please contact us for a free consultation.
1201 Kirkwood CT Windsor, CO 80550
4 Beds
3 Baths
2,466 SqFt
Key Details
Sold Price $540,000
Property Type Single Family Home
Sub Type Single Family Residence
Listing Status Sold
Purchase Type For Sale
Square Footage 2,466 sqft
Price per Sqft $218
Subdivision Riverbend
MLS Listing ID 9988316
Sold Date 08/30/24
Bedrooms 4
Full Baths 2
Three Quarter Bath 1
HOA Y/N No
Abv Grd Liv Area 1,298
Originating Board recolorado
Year Built 1995
Annual Tax Amount $2,409
Tax Year 2023
Lot Size 0.320 Acres
Acres 0.32
Property Description
NEW ROOF AND GUTTERS AS OF 7/23/24! Step into this beautiful home nestled in a quiet cul-de-sac, featuring a sprawling .32 acre lot with stunning landscaping for all seasons. With 2466 square feet of living space, 4 bedrooms, 3 bathrooms, plus an office, there's plenty of room for your family and entertaining needs. Enjoy two living rooms, one upstairs and one in the basement, as well as a game room for endless fun. The main floor boasts a spacious primary bedroom with an ensuite bath and a walk-in closet along with two other bedrooms. Step outside onto the backyard deck with gorgeous views of the large landscaped yard and a spot for the hot tub, included with the sale. The fourth bedroom and office that is currently being used as a fifth bedroom can be found off the living room in the basement. Recent upgrades include new windows installed in 2023/24, and a new AC installed in 2021. There is also space to the side of the house to store your boat or RV. This home is the perfect blend of comfort and style, offering a relaxed and inviting atmosphere for you and your loved ones.
Location
State CO
County Weld
Rooms
Basement Finished, Full
Main Level Bedrooms 3
Interior
Heating Forced Air
Cooling Air Conditioning-Room
Fireplaces Number 1
Fireplaces Type Living Room
Fireplace Y
Appliance Cooktop, Dishwasher, Disposal, Microwave, Oven, Refrigerator
Laundry Laundry Closet
Exterior
Exterior Feature Garden, Lighting, Private Yard, Rain Gutters, Smart Irrigation, Spa/Hot Tub
Garage Concrete, Dry Walled, Exterior Access Door
Garage Spaces 2.0
Fence Full
Utilities Available Cable Available, Electricity Connected, Internet Access (Wired)
Roof Type Composition
Total Parking Spaces 2
Garage Yes
Building
Lot Description Cul-De-Sac, Irrigated, Landscaped, Sprinklers In Front, Sprinklers In Rear
Sewer Public Sewer
Water Public
Level or Stories Two
Structure Type Brick,Vinyl Siding
Schools
Elementary Schools Skyview
Middle Schools Windsor
High Schools Windsor
School District Weld Re-4
Others
Senior Community No
Ownership Individual
Acceptable Financing Cash, Conventional, FHA, VA Loan
Listing Terms Cash, Conventional, FHA, VA Loan
Special Listing Condition None
Read Less
Want to know what your home might be worth? Contact us for a FREE valuation!

Our team is ready to help you sell your home for the highest possible price ASAP

© 2024 METROLIST, INC., DBA RECOLORADO® – All Rights Reserved
6455 S. Yosemite St., Suite 500 Greenwood Village, CO 80111 USA
Bought with Compass - Denver






