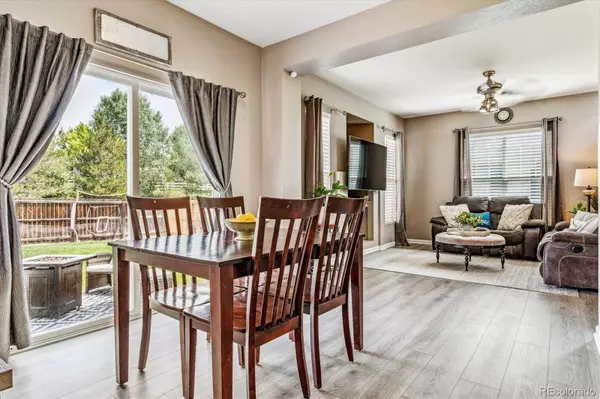$506,900
$499,900
1.4%For more information regarding the value of a property, please contact us for a free consultation.
2570 S Halifax CT Aurora, CO 80013
3 Beds
3 Baths
1,610 SqFt
Key Details
Sold Price $506,900
Property Type Single Family Home
Sub Type Single Family Residence
Listing Status Sold
Purchase Type For Sale
Square Footage 1,610 sqft
Price per Sqft $314
Subdivision Sterling Hills
MLS Listing ID 9295700
Sold Date 08/30/24
Bedrooms 3
Full Baths 2
Half Baths 1
Condo Fees $240
HOA Fees $20/ann
HOA Y/N Yes
Abv Grd Liv Area 1,610
Originating Board recolorado
Year Built 1999
Annual Tax Amount $3,125
Tax Year 2023
Lot Size 5,227 Sqft
Acres 0.12
Property Description
OPEN HOUSE CANCELED! HOME HAS GONE UNDER CONTRACT!! Delightful 2-story home backing to open space with walking trail! Sunny family room flows to the spacious eat-in kitchen with plentiful cabinets, countertops, and pantry for extra storage! Step out to the huge 19x10 patio for summer grilling with friends and family, and enjoying stunning Colorado sunrises with your morning coffee! Guests will appreciate the handy powder bath on the main level! Upstairs is a generously-sized primary suite with walk-in closet and 5-piece bath! Two secondary bedroom share a Jack and Jill bath! The basement has been framed, electrical is in, and there is rough-in plumbing - ready for your finishing! Kids and pets will love playing in the fenced backyard! Access to the peaceful open space and walking trail is just down the street - easy walk to Great Plains Park with sports fields and playgrounds! Extra special features include newer roof (2023), LVP flooring, and newer washer and dryer (2023) included! Super location with plenty of grocery stores nearby, and less than a 15 minute drive to the Southlands outdoor mall! Easy access to E-470!
Location
State CO
County Arapahoe
Rooms
Basement Full, Unfinished
Interior
Interior Features Eat-in Kitchen, Five Piece Bath, Jack & Jill Bathroom, Laminate Counters, Pantry, Primary Suite, Walk-In Closet(s)
Heating Forced Air
Cooling Central Air
Flooring Carpet, Vinyl
Fireplace N
Appliance Dishwasher, Disposal, Dryer, Microwave, Oven, Range, Refrigerator, Washer
Laundry In Unit
Exterior
Garage Spaces 2.0
Fence Full
Roof Type Composition
Total Parking Spaces 2
Garage Yes
Building
Lot Description Level, Open Space, Sprinklers In Front, Sprinklers In Rear
Sewer Public Sewer
Water Public
Level or Stories Two
Structure Type Frame,Wood Siding
Schools
Elementary Schools Side Creek
Middle Schools Mrachek
High Schools Rangeview
School District Adams-Arapahoe 28J
Others
Senior Community No
Ownership Individual
Acceptable Financing Cash, Conventional, FHA, VA Loan
Listing Terms Cash, Conventional, FHA, VA Loan
Special Listing Condition None
Read Less
Want to know what your home might be worth? Contact us for a FREE valuation!

Our team is ready to help you sell your home for the highest possible price ASAP

© 2024 METROLIST, INC., DBA RECOLORADO® – All Rights Reserved
6455 S. Yosemite St., Suite 500 Greenwood Village, CO 80111 USA
Bought with Mountain Sky Realty






