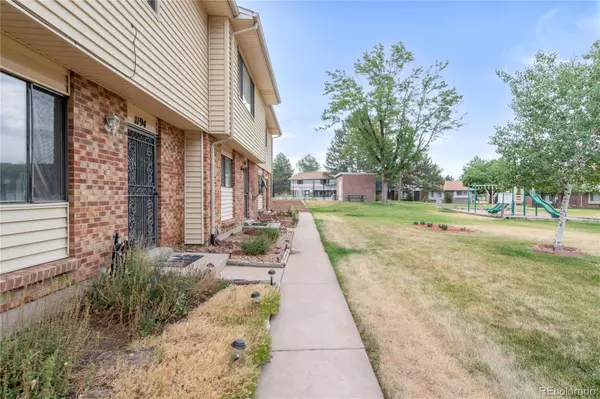$326,000
$325,000
0.3%For more information regarding the value of a property, please contact us for a free consultation.
1194 S Troy ST Aurora, CO 80012
3 Beds
2 Baths
1,140 SqFt
Key Details
Sold Price $326,000
Property Type Townhouse
Sub Type Townhouse
Listing Status Sold
Purchase Type For Sale
Square Footage 1,140 sqft
Price per Sqft $285
Subdivision Hallcrafts Village East
MLS Listing ID 2231166
Sold Date 08/19/24
Bedrooms 3
Full Baths 1
Half Baths 1
Condo Fees $264
HOA Fees $264/mo
HOA Y/N Yes
Abv Grd Liv Area 1,140
Originating Board recolorado
Year Built 1976
Annual Tax Amount $1,667
Tax Year 2022
Lot Size 1,306 Sqft
Acres 0.03
Property Description
Don't miss this exquisite move-in ready townhome! Walking in you are welcomed by an open main floor. The kitchen boasts freshly updated kitchen cabinets. The living room features built in cabinets and a wood burning fireplace that is sure to keep you warm and cozy in the winter. Upstairs you will find the large and spacious primary and 2 additional bedrooms (1 non-conforming). Newer carpet installed on the stairs and upper level. Recently remodeled dual entrance bathroom. Enjoy all of the amenities that the community has to offer including a clubhouse, pool, and kiddy pool. Outside you will find the recently renovated backyard, perfect for relaxing on the warm summer evenings. From the front, enjoy the view of the greenbelt that runs through the community and the community park. Home includes a 1 Car Detached Garage and 1 Car Port space. Easy access to 225 making commuting a breeze. Quick commute to shopping and entertainment in the surrounding area. Come take a look today!
Location
State CO
County Arapahoe
Rooms
Basement Crawl Space
Interior
Interior Features Built-in Features, Ceiling Fan(s), Granite Counters, High Speed Internet, Jack & Jill Bathroom, Primary Suite, Smoke Free, Tile Counters, Wired for Data
Heating Forced Air, Natural Gas
Cooling Central Air
Flooring Carpet, Tile
Fireplaces Number 1
Fireplaces Type Family Room, Wood Burning
Fireplace Y
Appliance Disposal, Dryer, Electric Water Heater, Range, Range Hood, Refrigerator, Self Cleaning Oven, Washer
Laundry In Unit
Exterior
Exterior Feature Lighting, Playground, Private Yard, Rain Gutters
Garage Asphalt, Exterior Access Door, Lighted, Storage
Garage Spaces 1.0
Fence Partial
Pool Outdoor Pool, Private
Utilities Available Cable Available, Electricity Available, Electricity Connected, Internet Access (Wired), Natural Gas Available, Natural Gas Connected, Phone Available
Roof Type Composition,Wood
Total Parking Spaces 2
Garage No
Building
Lot Description Greenbelt, Landscaped, Near Public Transit, Open Space, Sprinklers In Front
Foundation Concrete Perimeter
Sewer Public Sewer
Water Public
Level or Stories Two
Structure Type Frame,Wood Siding
Schools
Elementary Schools Wheeling
Middle Schools Aurora Hills
High Schools Gateway
School District Adams-Arapahoe 28J
Others
Senior Community No
Ownership Individual
Acceptable Financing Cash, Conventional, FHA, VA Loan
Listing Terms Cash, Conventional, FHA, VA Loan
Special Listing Condition None
Pets Description Cats OK, Dogs OK
Read Less
Want to know what your home might be worth? Contact us for a FREE valuation!

Our team is ready to help you sell your home for the highest possible price ASAP

© 2024 METROLIST, INC., DBA RECOLORADO® – All Rights Reserved
6455 S. Yosemite St., Suite 500 Greenwood Village, CO 80111 USA
Bought with Keller Williams Realty Downtown LLC






