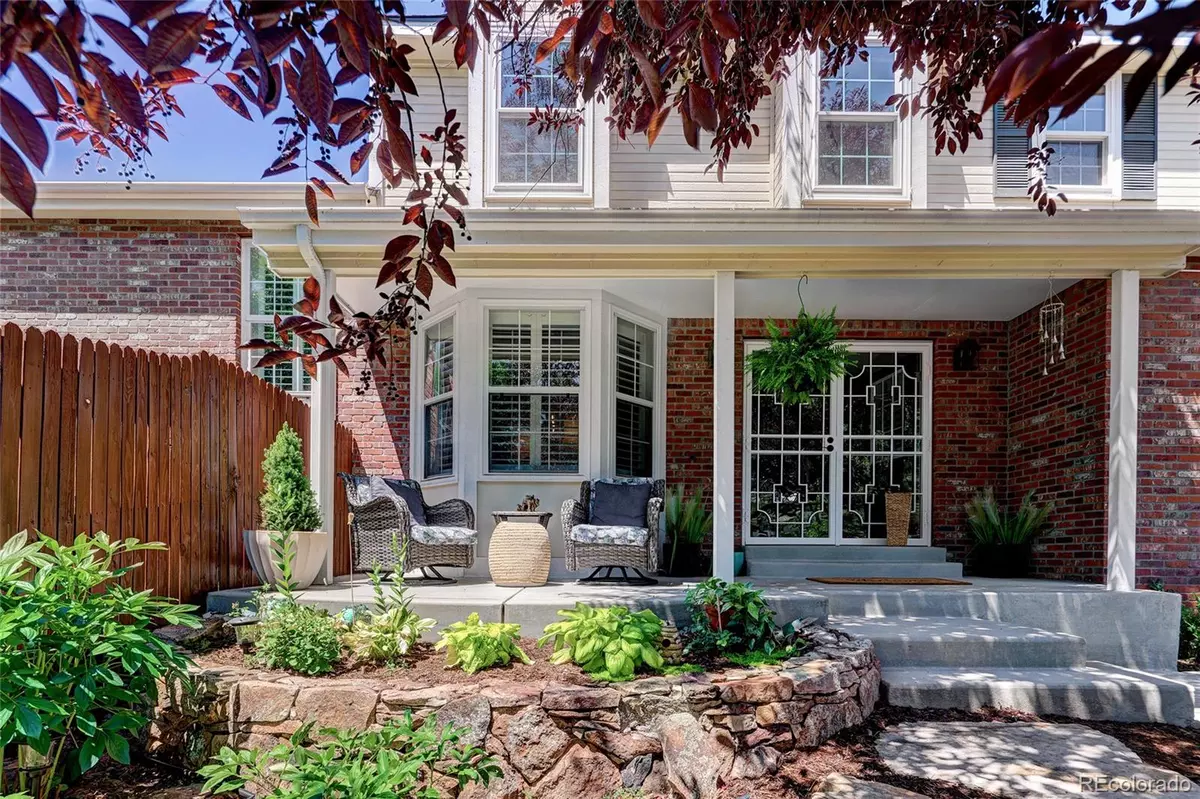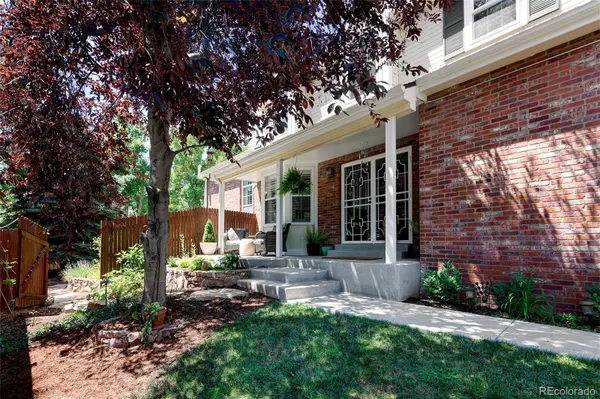$775,000
$770,000
0.6%For more information regarding the value of a property, please contact us for a free consultation.
7699 S Ivanhoe WAY Centennial, CO 80112
3 Beds
4 Baths
3,082 SqFt
Key Details
Sold Price $775,000
Property Type Townhouse
Sub Type Townhouse
Listing Status Sold
Purchase Type For Sale
Square Footage 3,082 sqft
Price per Sqft $251
Subdivision Homestead Farm
MLS Listing ID 3290257
Sold Date 08/16/24
Style Contemporary
Bedrooms 3
Full Baths 2
Half Baths 1
Three Quarter Bath 1
Condo Fees $426
HOA Fees $426/mo
HOA Y/N Yes
Abv Grd Liv Area 2,262
Originating Board recolorado
Year Built 1994
Annual Tax Amount $4,426
Tax Year 2022
Lot Size 4,791 Sqft
Acres 0.11
Property Description
Light-filled Contemporary Hillcrest Patio Home with Vaulted Ceilings, Open Floor Plan and Amazing Outdoor Oasis. Rare 1994 build, 10 years newer than most of the neighborhood. Lives like a single family home with a shared wall! Enter into this stunning home and experience the flowing floor plan and the feelings it inspires. The main level features warm and beautiful Tasmanian Walnut Premium Laminate Flooring. The 2015 Kitchen remodel has Venetian Porcelain Tile Floor, Bull-nose Granite Countertops and Backsplash and New Cabinetry. New Bosch French Door Refrigerator in 2021. Both Bar Stool Seating and Eating Space open directly out to the Magical and Enchanting Outdoor Living Space! Wander around the different seating areas and Perennial Gardens. Imagine your morning coffee or evening glass of wine with dinner in this space. A Raised Bed "Salsa Garden" provides ingredients for your next culinary adventure! New Tuff Spa Hot Tub is included! Back inside you will love a convenient Main Floor Laundry Room with Walk-In Pantry. On the second level, a luxuriously large Primary Bedroom Suite is separated from the Second Bedroom by Loft/Flex Space. New Champion Energy Efficient Windows were just installed! The Finished Basement is amazing with a Third Bedroom, 3/4 Bath with Walk-In Shower, TV/Recreation Space and tons of Storage in an 8' x 9' Walk-In Closet and Built-In Storage Shelves in the Utility Room. The Oversized Garage is finished and has Epoxy Floor. Showings Start July 18th at 12:00 Noon.
Location
State CO
County Arapahoe
Rooms
Basement Daylight, Finished, Full, Sump Pump
Interior
Interior Features Ceiling Fan(s), Eat-in Kitchen, Five Piece Bath, Granite Counters, High Ceilings, Open Floorplan, Pantry, Primary Suite, Radon Mitigation System, Smoke Free, Hot Tub, Tile Counters, Utility Sink, Vaulted Ceiling(s), Walk-In Closet(s)
Heating Forced Air, Natural Gas
Cooling Attic Fan, Central Air
Flooring Carpet, Laminate, Tile, Vinyl
Fireplaces Type Great Room, Insert
Fireplace N
Appliance Dishwasher, Disposal, Gas Water Heater, Microwave, Range, Refrigerator, Sump Pump
Laundry In Unit
Exterior
Exterior Feature Fire Pit, Garden, Gas Valve, Lighting, Private Yard, Rain Gutters, Spa/Hot Tub
Garage Concrete, Dry Walled, Finished, Floor Coating, Oversized
Garage Spaces 2.0
Fence Full
Utilities Available Cable Available, Electricity Connected, Internet Access (Wired), Natural Gas Connected
Roof Type Composition
Total Parking Spaces 2
Garage Yes
Building
Lot Description Landscaped, Master Planned, Near Public Transit, Sprinklers In Front, Sprinklers In Rear
Foundation Concrete Perimeter
Sewer Public Sewer
Water Public
Level or Stories Two
Structure Type Brick,Frame,Wood Siding
Schools
Elementary Schools Gudy Gaskill
Middle Schools Newton
High Schools Arapahoe
School District Littleton 6
Others
Senior Community No
Ownership Individual
Acceptable Financing Cash, Conventional, FHA, Jumbo
Listing Terms Cash, Conventional, FHA, Jumbo
Special Listing Condition None
Pets Description Cats OK, Dogs OK
Read Less
Want to know what your home might be worth? Contact us for a FREE valuation!

Our team is ready to help you sell your home for the highest possible price ASAP

© 2024 METROLIST, INC., DBA RECOLORADO® – All Rights Reserved
6455 S. Yosemite St., Suite 500 Greenwood Village, CO 80111 USA
Bought with KENTWOOD REAL ESTATE DTC, LLC






