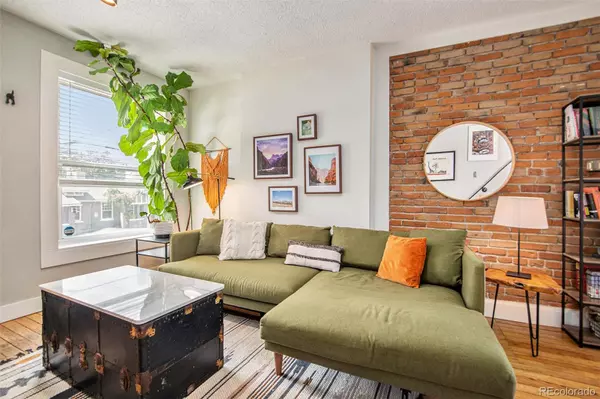$517,500
$525,000
1.4%For more information regarding the value of a property, please contact us for a free consultation.
121 E 8th AVE Denver, CO 80203
2 Beds
1 Bath
1,446 SqFt
Key Details
Sold Price $517,500
Property Type Condo
Sub Type Condominium
Listing Status Sold
Purchase Type For Sale
Square Footage 1,446 sqft
Price per Sqft $357
Subdivision 1St Add To Arlington
MLS Listing ID 6346913
Sold Date 07/25/24
Bedrooms 2
Full Baths 1
Condo Fees $300
HOA Fees $300/mo
HOA Y/N Yes
Abv Grd Liv Area 1,090
Originating Board recolorado
Year Built 1907
Annual Tax Amount $2,280
Tax Year 2023
Property Description
Welcome to this centrally located and beautifully updated end unit townhome! This 2 bedroom 1 bathroom property boasts an updated kitchen with leathered finish granite countertops, soft close cabinets, stainless appliances complete with a gas stove. Upon entering, you are greeted by beautiful hard wood floors and exposed brick walls. 2 oversized bedrooms upstairs are split by a full bathroom. This property has the largest and deepest basement in the complex with in unit laundry and plenty of storage or another living space. Keep cool in warm summer months with an A/C unit. There is a back patio with room to enjoy a morning coffee or evening meal. Walking distance to countless restuarants, coffee shops, parks, Trader Joe's and nightlife. 2 parking spots provided by the City of Denver.
Location
State CO
County Denver
Zoning C-MX-8
Rooms
Basement Full
Interior
Interior Features Breakfast Nook, Ceiling Fan(s), Granite Counters, High Speed Internet
Heating Forced Air, Natural Gas
Cooling Central Air
Flooring Carpet, Tile, Wood
Fireplace N
Appliance Dishwasher, Disposal, Dryer, Microwave, Oven, Refrigerator, Washer
Laundry In Unit
Exterior
Utilities Available Cable Available
View City
Roof Type Unknown
Total Parking Spaces 2
Garage No
Building
Sewer Public Sewer
Water Public
Level or Stories Two
Structure Type Brick
Schools
Elementary Schools Dora Moore
Middle Schools Kepner
High Schools West
School District Denver 1
Others
Senior Community No
Ownership Individual
Acceptable Financing 1031 Exchange, Cash, Conventional, FHA, VA Loan
Listing Terms 1031 Exchange, Cash, Conventional, FHA, VA Loan
Special Listing Condition None
Read Less
Want to know what your home might be worth? Contact us for a FREE valuation!

Our team is ready to help you sell your home for the highest possible price ASAP

© 2024 METROLIST, INC., DBA RECOLORADO® – All Rights Reserved
6455 S. Yosemite St., Suite 500 Greenwood Village, CO 80111 USA
Bought with Embark Realty Group






