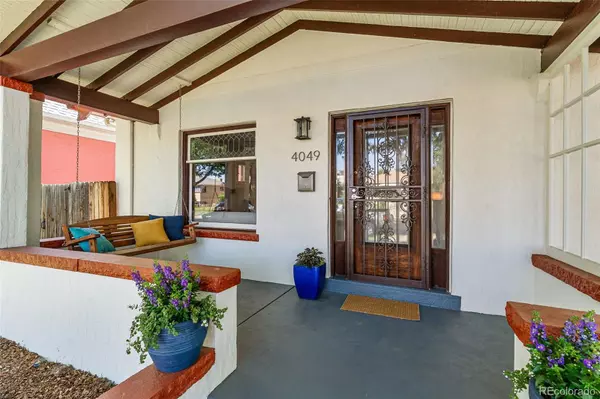$775,500
$779,500
0.5%For more information regarding the value of a property, please contact us for a free consultation.
4049 Umatilla ST Denver, CO 80211
3 Beds
2 Baths
1,450 SqFt
Key Details
Sold Price $775,500
Property Type Single Family Home
Sub Type Single Family Residence
Listing Status Sold
Purchase Type For Sale
Square Footage 1,450 sqft
Price per Sqft $534
Subdivision Sunnyside
MLS Listing ID 2627154
Sold Date 07/24/24
Style Bungalow
Bedrooms 3
Full Baths 2
HOA Y/N No
Abv Grd Liv Area 1,450
Originating Board recolorado
Year Built 1907
Annual Tax Amount $4,307
Tax Year 2023
Lot Size 4,791 Sqft
Acres 0.11
Property Description
This is it! The Craftsman Bungalow you've been looking for in a fantastic location! Blending timeless elegance with modern updates, this home is located on a premium block in the "sweet spot" of Sunnyside! Nestled on a quiet street with beautiful mature trees, it is just blocks from popular restaurants, coffee shops, boutiques and wellness hotspots. Upon arrival, there's an inviting front porch complete with a swing to enjoy the tranquil surroundings. The entry foyer has a convenient coat closet and opens to light-filled living & dining areas accentuated by high ceilings, original built-ins, crown molding, bay windows, a gas log fireplace and a stunning leaded glass picture window that bathes the space in natural light. The spacious interior lives large with 3 bedrooms & 2 bathrooms all conveniently located on one level. Original hardwood floors run through the living, dining and bedroom areas adding warmth and character. The beautifully remodeled kitchen combines style and function, showcasing exposed brick, a beautiful large custom walnut island and quartz countertops. The expansive primary suite features a grand walk-in closet/dressing room with custom designer built-ins and an en-suite full bathroom. Off the kitchen, the laundry/mudroom is fully equipped with built-in cabinetry for added counter space & storage. The third bedroom/flex space is thoughtfully separated from the other bedrooms, making it ideal for a guest room or home office. The unfinished basement adds bonus storage space and potential for future finishing. Head outside to the large private yard w/ mature landscaping, paved patio & pergola that are perfect for entertaining. New central AC (2021), New roof/electrical (2017). The location can't be beat! Just 1 block to the attractions on Tejon and 3 blocks to 44th Avenue where you'll find Sunnyside's famous brunch spots, boutiques, restaurants, live music & Chaffee Park! Don't miss this opportunity to own a great home in a fantastic neighborhood!
Location
State CO
County Denver
Zoning U-TU-C
Rooms
Basement Partial, Unfinished
Main Level Bedrooms 3
Interior
Interior Features Built-in Features, Ceiling Fan(s), Eat-in Kitchen, Entrance Foyer, High Ceilings, Kitchen Island, Primary Suite, Quartz Counters, Radon Mitigation System, Walk-In Closet(s)
Heating Forced Air
Cooling Central Air
Flooring Carpet, Tile, Wood
Fireplaces Number 1
Fireplaces Type Gas Log, Insert, Living Room
Fireplace Y
Appliance Dishwasher, Disposal, Dryer, Gas Water Heater, Range, Range Hood, Refrigerator, Washer
Exterior
Exterior Feature Private Yard, Rain Gutters
Fence Full
Roof Type Composition
Total Parking Spaces 1
Garage No
Building
Lot Description Level, Sprinklers In Front, Sprinklers In Rear
Sewer Public Sewer
Level or Stories One
Structure Type Brick,Stucco
Schools
Elementary Schools Columbian
Middle Schools Strive Sunnyside
High Schools North
School District Denver 1
Others
Senior Community No
Ownership Individual
Acceptable Financing Cash, Conventional
Listing Terms Cash, Conventional
Special Listing Condition None
Read Less
Want to know what your home might be worth? Contact us for a FREE valuation!

Our team is ready to help you sell your home for the highest possible price ASAP

© 2024 METROLIST, INC., DBA RECOLORADO® – All Rights Reserved
6455 S. Yosemite St., Suite 500 Greenwood Village, CO 80111 USA
Bought with The Agency - Denver






