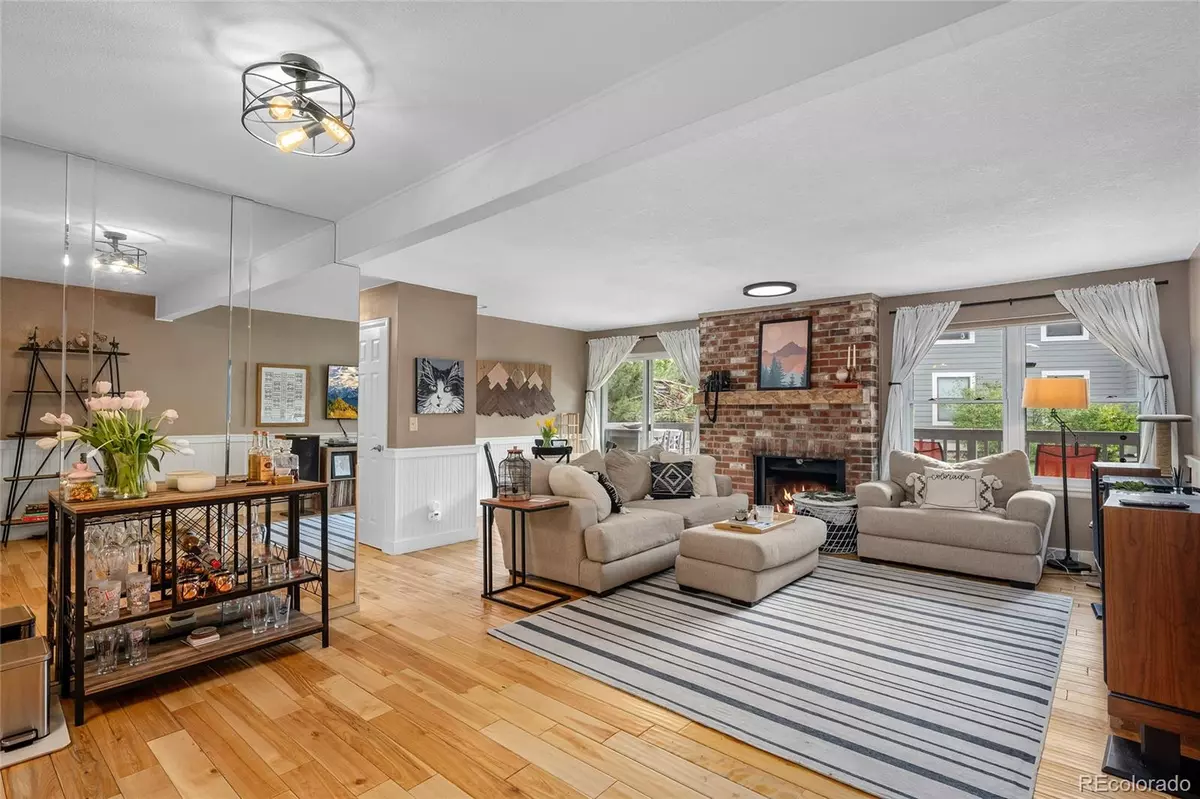$360,000
$365,000
1.4%For more information regarding the value of a property, please contact us for a free consultation.
6475 S Havana ST #A Englewood, CO 80111
2 Beds
2 Baths
1,095 SqFt
Key Details
Sold Price $360,000
Property Type Condo
Sub Type Condominium
Listing Status Sold
Purchase Type For Sale
Square Footage 1,095 sqft
Price per Sqft $328
Subdivision Courtside At Arapahoe Lake
MLS Listing ID 9886551
Sold Date 07/18/24
Bedrooms 2
Full Baths 1
Three Quarter Bath 1
Condo Fees $470
HOA Fees $470/mo
HOA Y/N Yes
Abv Grd Liv Area 1,095
Originating Board recolorado
Year Built 1979
Annual Tax Amount $1,723
Tax Year 2022
Property Description
• Fully renovated condo in a truly ideal location!• Perfect for buyers looking to upgrade or make their home ownership dreams a reality! • Minutes from DTC and I-25 and in the coveted Cherry Creek School District feeding into Cherry Creek High School • Fully updated with a multitude of modern features and spacious open floor plan • Features many luxury upgrades such as elegant hand scraped birch hardwood flooring throughout, custom wainscoting, hand textured walls and ceilings (not popcorn!), as well as contemporary tilework • Updated kitchen gives the home a truly modern feel with new slab granite counters, new subway tile backsplash, contemporary color palate with white cabinets contrasting the darker countertops and black hardware, SS appliances, and updated lighting • Spacious and inviting living room is basked in natural light from the large windows and sliding door with convenient access to large covered patio that overlooks the peaceful and well maintained greenbelt • Elegant 3/4 bathroom has been renovated with designer tile work in the large shower, complete with tile flooring and hand textured plaster walls • Cozy wood burning fireplace with charming brick surround and brand new custom built mantel • Boasts many other updates such as new paint and light fixtures throughout • Spacious primary bedroom has it's own en-suite full bathroom with separate powder room sink and tile vanity • Newer washer and dryer are included • Sizable second bedroom has large closet, lots of natural light, and hardwood floors. Perfect for office or guest bedroom! • Garage parking space is ideal for Colorado winters and even has large locking storage area with power and ample space for a workshop. • Community pool is just steps away from the condo. Easy access to tons of parks and walking trials nearby including the gorgeous Arapahoe Lake's greenbelt just steps away. • Very well maintained community and friendly area ideal for walks with pets or strolls around the neighborhood.
Location
State CO
County Arapahoe
Rooms
Main Level Bedrooms 2
Interior
Interior Features Granite Counters
Heating Forced Air
Cooling Central Air
Flooring Tile, Wood
Fireplaces Type Living Room, Wood Burning
Fireplace N
Appliance Cooktop, Dishwasher, Dryer, Oven, Refrigerator, Washer
Exterior
Exterior Feature Balcony
Garage Dry Walled
Garage Spaces 1.0
Pool Outdoor Pool
Roof Type Composition
Total Parking Spaces 1
Garage No
Building
Lot Description Greenbelt, Landscaped
Sewer Public Sewer
Water Public
Level or Stories One
Structure Type Frame
Schools
Elementary Schools High Plains
Middle Schools Campus
High Schools Cherry Creek
School District Cherry Creek 5
Others
Senior Community No
Ownership Individual
Acceptable Financing 1031 Exchange, Cash, Conventional, FHA, VA Loan
Listing Terms 1031 Exchange, Cash, Conventional, FHA, VA Loan
Special Listing Condition None
Pets Description Cats OK, Dogs OK
Read Less
Want to know what your home might be worth? Contact us for a FREE valuation!

Our team is ready to help you sell your home for the highest possible price ASAP

© 2024 METROLIST, INC., DBA RECOLORADO® – All Rights Reserved
6455 S. Yosemite St., Suite 500 Greenwood Village, CO 80111 USA
Bought with Milehimodern






