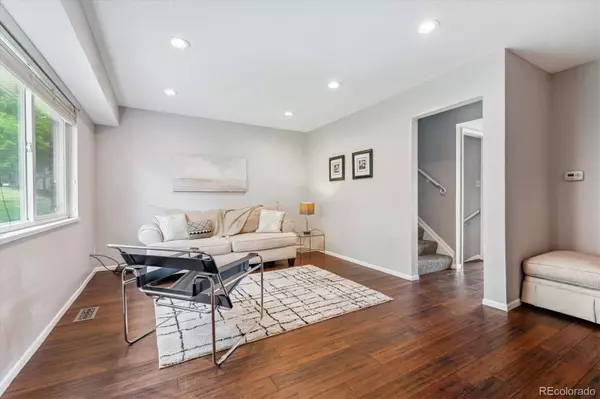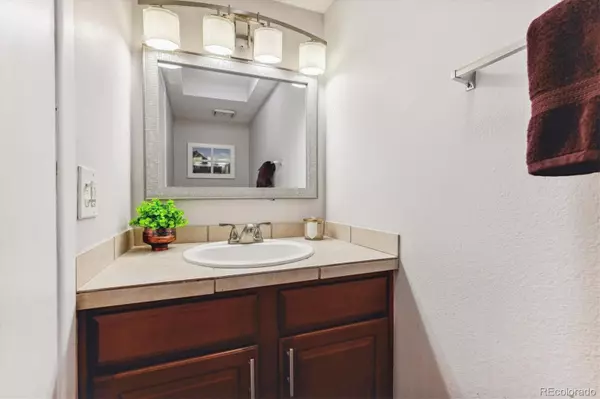$490,000
$480,000
2.1%For more information regarding the value of a property, please contact us for a free consultation.
12936 W Virginia AVE Lakewood, CO 80228
6 Beds
4 Baths
1,650 SqFt
Key Details
Sold Price $490,000
Property Type Townhouse
Sub Type Townhouse
Listing Status Sold
Purchase Type For Sale
Square Footage 1,650 sqft
Price per Sqft $296
Subdivision Green Mountain
MLS Listing ID 4764086
Sold Date 07/17/24
Style Mountain Contemporary
Bedrooms 6
Full Baths 1
Half Baths 1
Three Quarter Bath 2
Condo Fees $524
HOA Fees $524/mo
HOA Y/N Yes
Abv Grd Liv Area 1,650
Originating Board recolorado
Year Built 1968
Annual Tax Amount $2,112
Tax Year 2023
Property Description
Nestled in the sought-after Green Mountain area, this expansive 6-bedroom, 4-bathroom Green Mountain townhome offers the perfect blend of comfort, convenience, and natural beauty. With its prime location close to the foothills and numerous recreation areas, this property is a haven for outdoor enthusiasts and those seeking a tranquil yet active lifestyle. The open-concept living room boasts abundant natural light, creating a warm and inviting atmosphere. Ideal for both entertaining and everyday living, this space seamlessly flows into the dining area and kitchen. The well-appointed kitchen features sleek countertops, gas stove, stainless steel appliances, ample cabinetry, and a convenient breakfast bar. It's perfect for the home chef and for hosting gatherings. The master bedroom is a true retreat, complete with a large walk-in closet and a private en-suite bathroom featuring dual sinks, and shower. Five additional bedrooms offer plenty of space for family, guests, or a home office. Each room is thoughtfully designed with comfort and privacy in mind. The four bathrooms are tastefully updated, providing modern amenities and stylish finishes. Enjoy the beautiful Colorado weather on your private patio. The outdoor spaces are perfect for barbecues, relaxing with a book, or enjoying morning coffee with a view of the foothills. Located close to numerous trails, parks, and recreation areas, this home is perfect for those who love hiking, biking, and outdoor adventures. The proximity to the foothills offers stunning views and endless opportunities for exploration.
Location
State CO
County Jefferson
Rooms
Basement Finished
Interior
Heating Forced Air
Cooling Central Air
Flooring Carpet, Wood
Fireplaces Number 1
Fireplaces Type Living Room
Fireplace Y
Appliance Dishwasher, Dryer, Gas Water Heater, Self Cleaning Oven, Washer
Laundry In Unit
Exterior
Exterior Feature Garden
Garage Concrete
Garage Spaces 2.0
Pool Outdoor Pool
Utilities Available Cable Available, Electricity Available
Roof Type Unknown
Total Parking Spaces 2
Garage No
Building
Lot Description Foothills
Foundation Slab
Sewer Public Sewer
Water Public
Level or Stories Three Or More
Structure Type Frame
Schools
Elementary Schools Foothills
Middle Schools Dunstan
High Schools Green Mountain
School District Jefferson County R-1
Others
Senior Community No
Ownership Individual
Acceptable Financing Cash, Conventional, FHA, VA Loan
Listing Terms Cash, Conventional, FHA, VA Loan
Special Listing Condition None
Pets Description Cats OK, Dogs OK
Read Less
Want to know what your home might be worth? Contact us for a FREE valuation!

Our team is ready to help you sell your home for the highest possible price ASAP

© 2024 METROLIST, INC., DBA RECOLORADO® – All Rights Reserved
6455 S. Yosemite St., Suite 500 Greenwood Village, CO 80111 USA
Bought with HUFFORD & COMPANY INC






