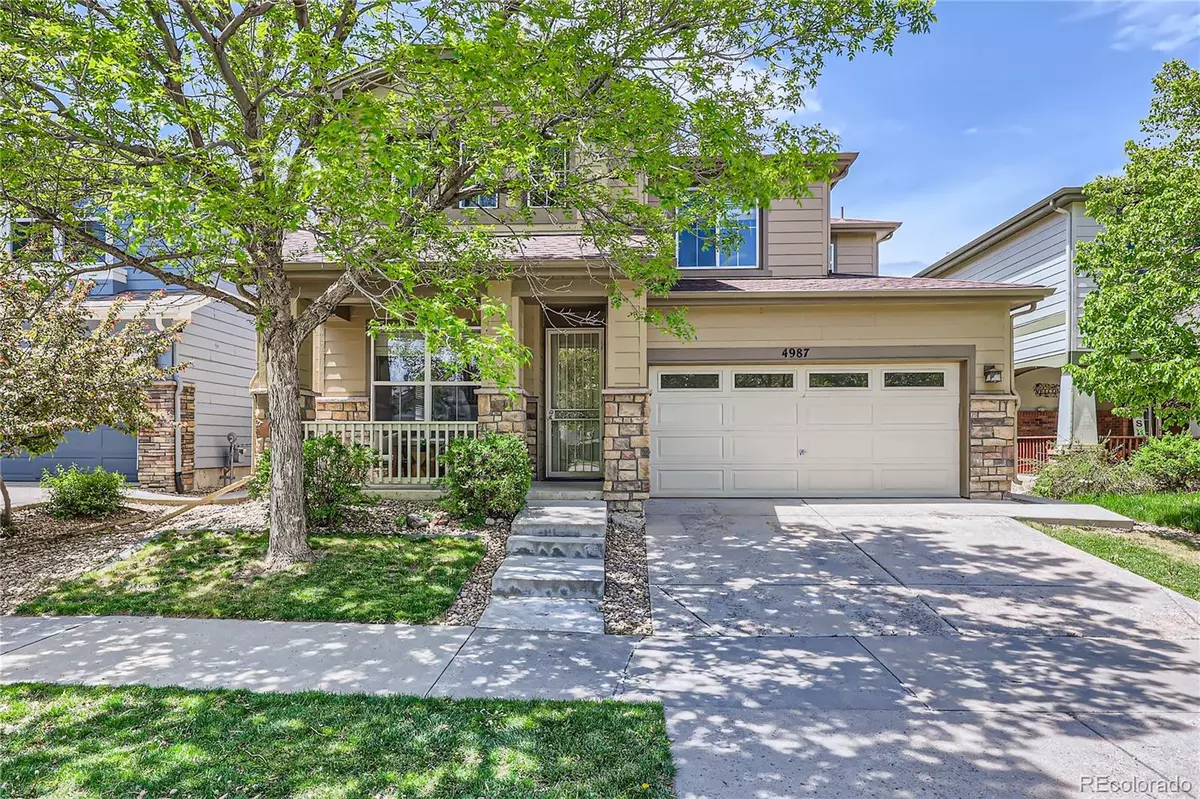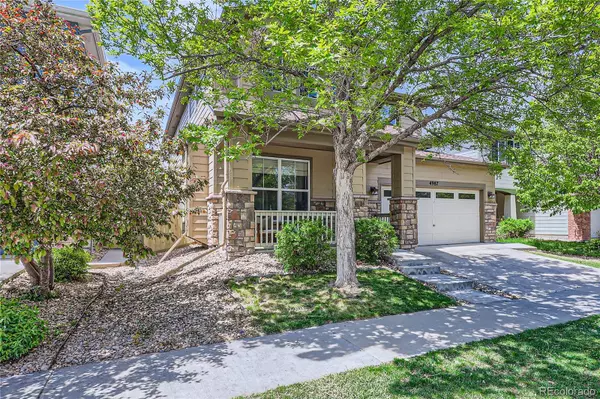$692,500
$685,000
1.1%For more information regarding the value of a property, please contact us for a free consultation.
4987 S Wadsworth BLVD Littleton, CO 80123
4 Beds
3 Baths
2,236 SqFt
Key Details
Sold Price $692,500
Property Type Single Family Home
Sub Type Single Family Residence
Listing Status Sold
Purchase Type For Sale
Square Footage 2,236 sqft
Price per Sqft $309
Subdivision Summerlane Village Minor Amd 1
MLS Listing ID 5748755
Sold Date 07/02/24
Bedrooms 4
Full Baths 2
Half Baths 1
Condo Fees $70
HOA Fees $70/mo
HOA Y/N Yes
Abv Grd Liv Area 2,236
Originating Board recolorado
Year Built 2007
Annual Tax Amount $4,041
Tax Year 2023
Lot Size 3,920 Sqft
Acres 0.09
Property Description
Fall in love with your dream home in one of Littleton's best neighborhoods! This stunning property offers luxury living with every convenience on your wish list. Step into the expansive great room featuring two-story vaulted ceilings, ample windows, and a cozy gas fireplace, perfect for relaxing evenings or entertaining guests. The adjacent chef's kitchen boasts stainless steel appliances, granite countertops, and a double oven, while the eat-in/living area features a second gas fireplace, perfect for entertaining and creating a warm and inviting atmosphere. Work from home effortlessly with the built-in workspace and desk in the kitchen, or in the upstairs lofted landing. Retreat every evening to the expansive main floor primary bedroom complete with a luxurious 5-piece bathroom, walk-in closet, and steps from the convenient, main floor laundry facilities. Upstairs, discover a spacious lofted bedroom that makes a great office, workout room, or bedroom. The three upstairs bedrooms and full bathroom, provide ample space for family and guests. Loved ones are close enough to feel secure at night while the well-appointed space allows for privacy and great sleep. Enjoy outdoor living at its finest with a large, private, back patio adorned with a pergola and surrounded by a large privacy fence, ideal for summer BBQs or tranquil evenings under the stars. Start your day on the east-facing front porch, perfect for sipping morning coffee or spending your afternoons enjoying happy hour while chatting with neighbors. With a 2-car garage and low-maintenance yard, this home offers both convenience and comfort. Explore the surrounding parks, restaurants, and shops, or unwind at the neighborhood playground and HOA gazebo just around the corner. Easy access to 470 and 285 ensures you are the first onto the highway for the weekend ski trips and the first back home from summer concerts at Red Rocks! Don't miss your chance to experience luxury living in this meticulously crafted home!
Location
State CO
County Jefferson
Zoning P-D
Rooms
Main Level Bedrooms 1
Interior
Interior Features Built-in Features, Five Piece Bath, Granite Counters, High Ceilings, Kitchen Island, Open Floorplan, Primary Suite, Smoke Free, Utility Sink
Heating Forced Air, Natural Gas
Cooling Central Air
Flooring Carpet, Laminate, Tile
Fireplaces Number 2
Fireplaces Type Family Room, Kitchen
Fireplace Y
Appliance Cooktop, Dishwasher, Disposal, Double Oven, Gas Water Heater, Microwave, Refrigerator
Exterior
Exterior Feature Private Yard, Rain Gutters
Garage Dry Walled, Finished, Insulated Garage
Garage Spaces 2.0
Fence Full
Roof Type Composition
Total Parking Spaces 4
Garage Yes
Building
Lot Description Landscaped, Level
Sewer Public Sewer
Water Public
Level or Stories Two
Structure Type Frame,Wood Siding
Schools
Elementary Schools Blue Heron
Middle Schools Summit Ridge
High Schools Dakota Ridge
School District Jefferson County R-1
Others
Senior Community No
Ownership Corporation/Trust
Acceptable Financing Cash, Conventional, FHA, Owner Will Carry, VA Loan
Listing Terms Cash, Conventional, FHA, Owner Will Carry, VA Loan
Special Listing Condition None
Read Less
Want to know what your home might be worth? Contact us for a FREE valuation!

Our team is ready to help you sell your home for the highest possible price ASAP

© 2024 METROLIST, INC., DBA RECOLORADO® – All Rights Reserved
6455 S. Yosemite St., Suite 500 Greenwood Village, CO 80111 USA
Bought with Colorado Home Realty






