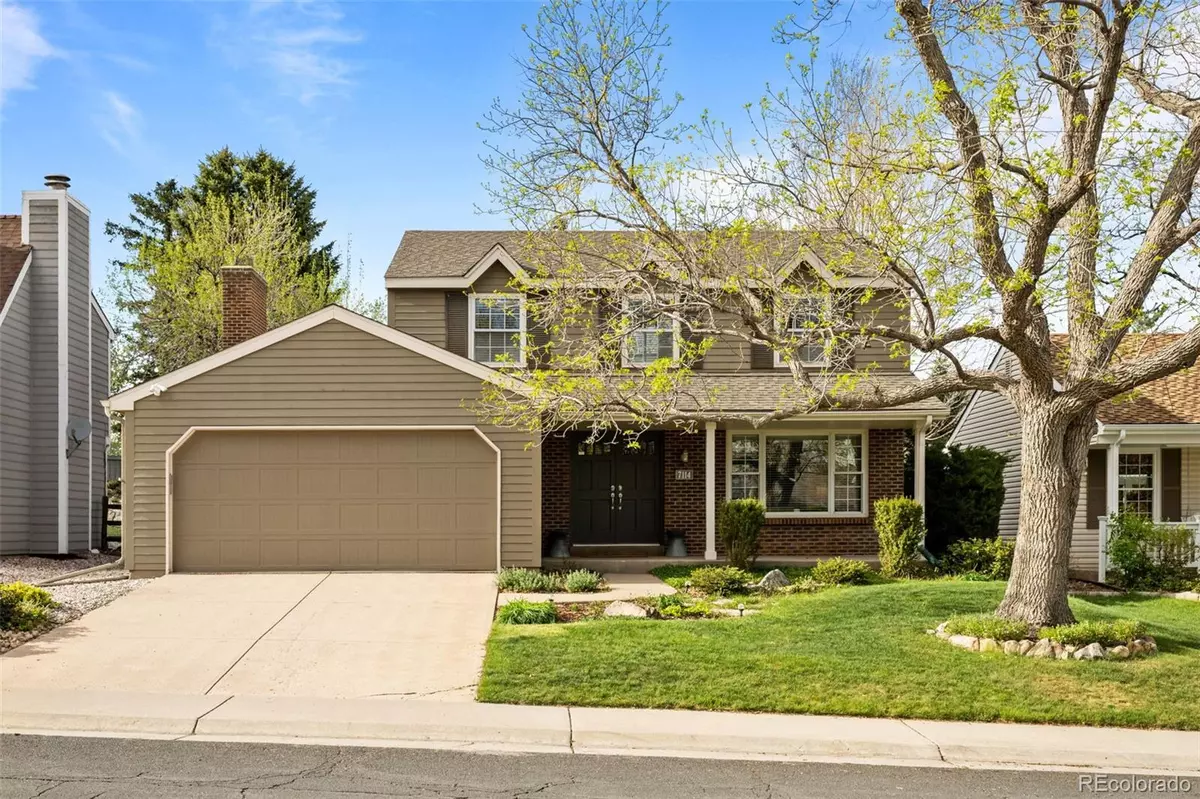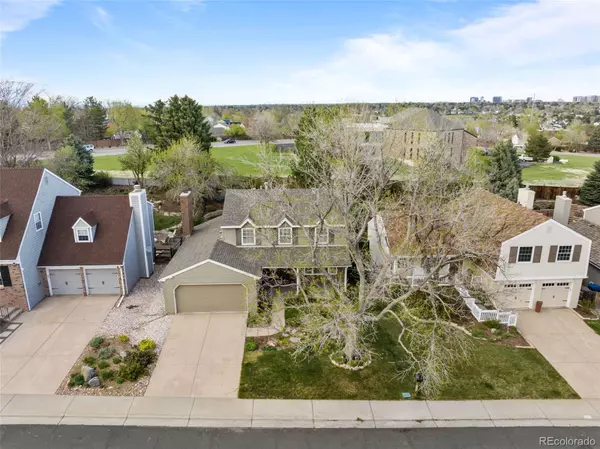$813,000
$800,000
1.6%For more information regarding the value of a property, please contact us for a free consultation.
7114 S Hudson CIR Centennial, CO 80122
3 Beds
4 Baths
1,749 SqFt
Key Details
Sold Price $813,000
Property Type Single Family Home
Sub Type Single Family Residence
Listing Status Sold
Purchase Type For Sale
Square Footage 1,749 sqft
Price per Sqft $464
Subdivision Homestead Farm
MLS Listing ID 4028733
Sold Date 06/04/24
Style Traditional
Bedrooms 3
Full Baths 1
Half Baths 1
Three Quarter Bath 2
Condo Fees $350
HOA Fees $116/qua
HOA Y/N Yes
Abv Grd Liv Area 1,749
Originating Board recolorado
Year Built 1979
Annual Tax Amount $3,230
Tax Year 2022
Lot Size 6,969 Sqft
Acres 0.16
Property Description
Stunning home in coveted location! Modern designer finishes include high end cabinetry and appliances. The living area is flooded by natural light from wide windows. This impeccably maintained home is equipped with upgraded Jenn-Air appliances including counter depth refrigerator, quartz waterfall edge kitchen center island, 4 beautifully updated baths including an oversized walk-in shower in the primary bath and soaking tub in the upstairs hall full bath, solid core doors, replaced hardware, and new carpet. Charming touches include crown molding, hardwood flooring, updated stair railing and chair rail. The modern color palette is bathed in neutrals. The basement boasts a new sump pump, perimeter drain, and new floor drain. The basement paint, carpet and bathroom were all updated in 2023. There is a large unfinished storage area. The attached garage has a sleek epoxy floor and pegboard walls. The captivating back yard is accessed by a new patio door. The covered, brick paver patio has been extended with flagstone. A stone retaining wall completes the professionally landscaped yard.
Location
State CO
County Arapahoe
Zoning R
Rooms
Basement Finished, Sump Pump
Interior
Interior Features Ceiling Fan(s), Eat-in Kitchen, Entrance Foyer, Kitchen Island, Primary Suite, Quartz Counters
Heating Forced Air
Cooling Central Air
Flooring Carpet, Tile, Wood
Fireplaces Number 1
Fireplaces Type Family Room, Gas
Equipment Satellite Dish
Fireplace Y
Appliance Dishwasher, Disposal, Gas Water Heater, Microwave, Oven, Range, Refrigerator, Self Cleaning Oven, Sump Pump
Laundry In Unit
Exterior
Exterior Feature Garden
Garage Concrete
Garage Spaces 2.0
Fence Full
Utilities Available Cable Available, Electricity Connected, Natural Gas Connected, Phone Available
Roof Type Composition
Total Parking Spaces 2
Garage Yes
Building
Lot Description Landscaped, Near Public Transit, Open Space
Foundation Slab
Sewer Public Sewer
Water Public
Level or Stories Two
Structure Type Brick,Wood Siding
Schools
Elementary Schools Ford
Middle Schools Newton
High Schools Arapahoe
School District Littleton 6
Others
Senior Community No
Ownership Corporation/Trust
Acceptable Financing Cash, Conventional, VA Loan
Listing Terms Cash, Conventional, VA Loan
Special Listing Condition None
Pets Description Cats OK, Dogs OK
Read Less
Want to know what your home might be worth? Contact us for a FREE valuation!

Our team is ready to help you sell your home for the highest possible price ASAP

© 2024 METROLIST, INC., DBA RECOLORADO® – All Rights Reserved
6455 S. Yosemite St., Suite 500 Greenwood Village, CO 80111 USA
Bought with Painted Door Properties LLC






