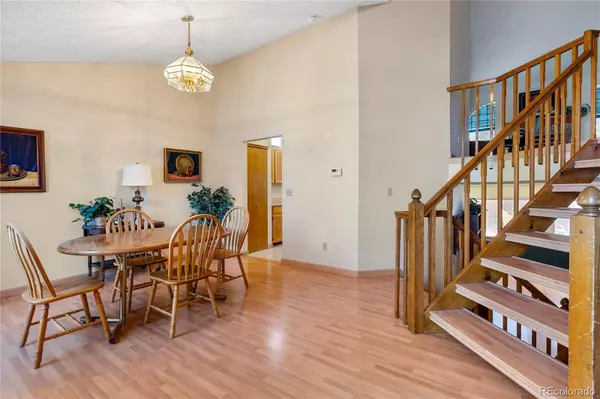$580,000
$575,000
0.9%For more information regarding the value of a property, please contact us for a free consultation.
16549 E Hialeah DR Centennial, CO 80015
4 Beds
2 Baths
2,532 SqFt
Key Details
Sold Price $580,000
Property Type Single Family Home
Sub Type Single Family Residence
Listing Status Sold
Purchase Type For Sale
Square Footage 2,532 sqft
Price per Sqft $229
Subdivision Piney Creek
MLS Listing ID 4153276
Sold Date 05/16/24
Style Contemporary
Bedrooms 4
Full Baths 2
Condo Fees $69
HOA Fees $69/mo
HOA Y/N Yes
Abv Grd Liv Area 2,036
Originating Board recolorado
Year Built 1990
Annual Tax Amount $2,269
Tax Year 2022
Lot Size 6,098 Sqft
Acres 0.14
Property Description
Welcome to this exquisite tri-level residence nestled in a picturesque neighborhood, and cherry creek school district. This home showcases a generously-sized primary suite on the upper level, 2 conforming bedrooms on the lower level and 1 non-conforming bedroom in the basement, along with two full bathrooms. Delight in the beauty of high ceilings and a sophisticated design that provides ample space for living and entertaining guests. The primary bedroom presents a peaceful retreat, a spacious walk-in closet and an en-suite bathroom featuring a size-able bathtub for ultimate relaxation. Revel in the abundance of natural lighting that streams through the windows all throughout the home, creating an inviting and vibrant atmosphere.
Cater to your guests in an open kitchen equipped with newer appliances and plenty of counter space and storage for culinary adventures. Enjoy private outdoor gatherings or serene moments in the sun out in the backyard. Ease of parking and additional storage are assured with a spacious three-car garage. From the stunning architecture to the clean upkeep of the home, every inch of this home exudes quality and great potential for you to add your own amazing style. Make it yours and schedule a showing today.
Location
State CO
County Arapahoe
Rooms
Basement Partial
Interior
Interior Features Ceiling Fan(s), High Ceilings, Vaulted Ceiling(s), Walk-In Closet(s)
Heating Forced Air
Cooling Central Air
Flooring Carpet, Laminate
Fireplaces Number 1
Fireplaces Type Living Room
Fireplace Y
Appliance Dishwasher, Dryer, Oven, Range, Refrigerator, Washer
Exterior
Garage Concrete
Garage Spaces 3.0
Fence Full
Roof Type Composition
Total Parking Spaces 3
Garage Yes
Building
Lot Description Level
Foundation Concrete Perimeter
Sewer Public Sewer
Level or Stories Tri-Level
Structure Type Brick,Wood Siding
Schools
Elementary Schools Indian Ridge
Middle Schools Laredo
High Schools Smoky Hill
School District Cherry Creek 5
Others
Senior Community No
Ownership Corporation/Trust
Acceptable Financing Cash, Conventional, FHA, VA Loan
Listing Terms Cash, Conventional, FHA, VA Loan
Special Listing Condition None
Pets Description Yes
Read Less
Want to know what your home might be worth? Contact us for a FREE valuation!

Our team is ready to help you sell your home for the highest possible price ASAP

© 2024 METROLIST, INC., DBA RECOLORADO® – All Rights Reserved
6455 S. Yosemite St., Suite 500 Greenwood Village, CO 80111 USA
Bought with Coldwell Banker Realty 18






