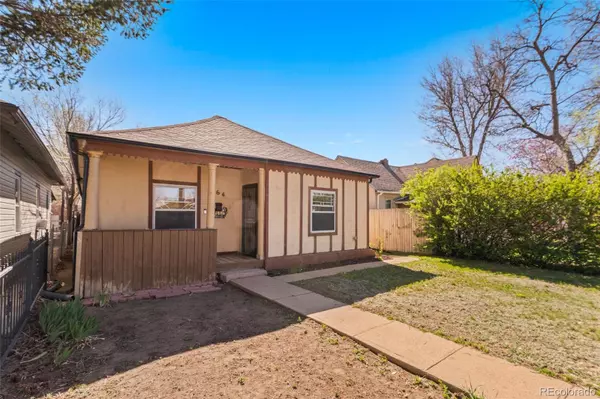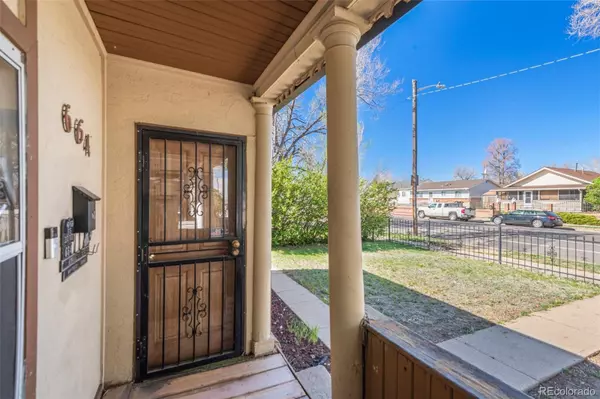$301,000
$300,000
0.3%For more information regarding the value of a property, please contact us for a free consultation.
664 Knox CT Denver, CO 80204
3 Beds
2 Baths
1,286 SqFt
Key Details
Sold Price $301,000
Property Type Single Family Home
Sub Type Single Family Residence
Listing Status Sold
Purchase Type For Sale
Square Footage 1,286 sqft
Price per Sqft $234
Subdivision Villa Park
MLS Listing ID 4466473
Sold Date 05/03/24
Style Bungalow
Bedrooms 3
Full Baths 1
Three Quarter Bath 1
HOA Y/N No
Abv Grd Liv Area 1,286
Originating Board recolorado
Year Built 1914
Annual Tax Amount $1,431
Tax Year 2022
Lot Size 4,356 Sqft
Acres 0.1
Property Description
**Seller is taking offer until 5pm today (4-19-24) PLEASE SEND HIGHEST AND BEST BY THEN***Seize the opportunity to own this charming home nestled in the heart of Villa Park, priced to sell! Ideal for first-time buyers, savvy investors, or those craving an effortless urban lifestyle. Embrace the chance to personalize this residence to your taste and relish in its comfort for years to come. While the home requires some TLC, it presents a blank canvas for any discerning buyer. Featuring three inviting bedrooms on the main level alongside two baths. The main floor encompasses a cozy family room, elegant dining area, and a kitchen with potential to merge seamlessly into the main living spaces. Additionally, the property offers two convenient parking spots – a garage and an off-street space accessible from the alley. Benefiting from its proximity to the light rail, Sloan's Lake, and easy access to 6th Avenue, this home ensures effortless commuting and endless recreational opportunities. Don't miss out on this fantastic opportunity! Priced competitively for the area, this gem won't last long!"
Location
State CO
County Denver
Zoning E-SU-D
Rooms
Main Level Bedrooms 3
Interior
Heating Hot Water
Cooling None
Flooring Carpet, Wood
Fireplace N
Appliance Dishwasher, Dryer, Range, Refrigerator, Washer
Laundry In Unit
Exterior
Exterior Feature Private Yard
Garage Spaces 1.0
Roof Type Composition
Total Parking Spaces 2
Garage No
Building
Lot Description Level
Sewer Public Sewer
Water Public
Level or Stories One
Structure Type Wood Siding
Schools
Elementary Schools Eagleton
Middle Schools Strive Lake
High Schools North
School District Denver 1
Others
Senior Community No
Ownership Estate
Acceptable Financing Cash, Conventional, FHA, VA Loan
Listing Terms Cash, Conventional, FHA, VA Loan
Special Listing Condition None
Read Less
Want to know what your home might be worth? Contact us for a FREE valuation!

Our team is ready to help you sell your home for the highest possible price ASAP

© 2024 METROLIST, INC., DBA RECOLORADO® – All Rights Reserved
6455 S. Yosemite St., Suite 500 Greenwood Village, CO 80111 USA
Bought with Megastar Realty






