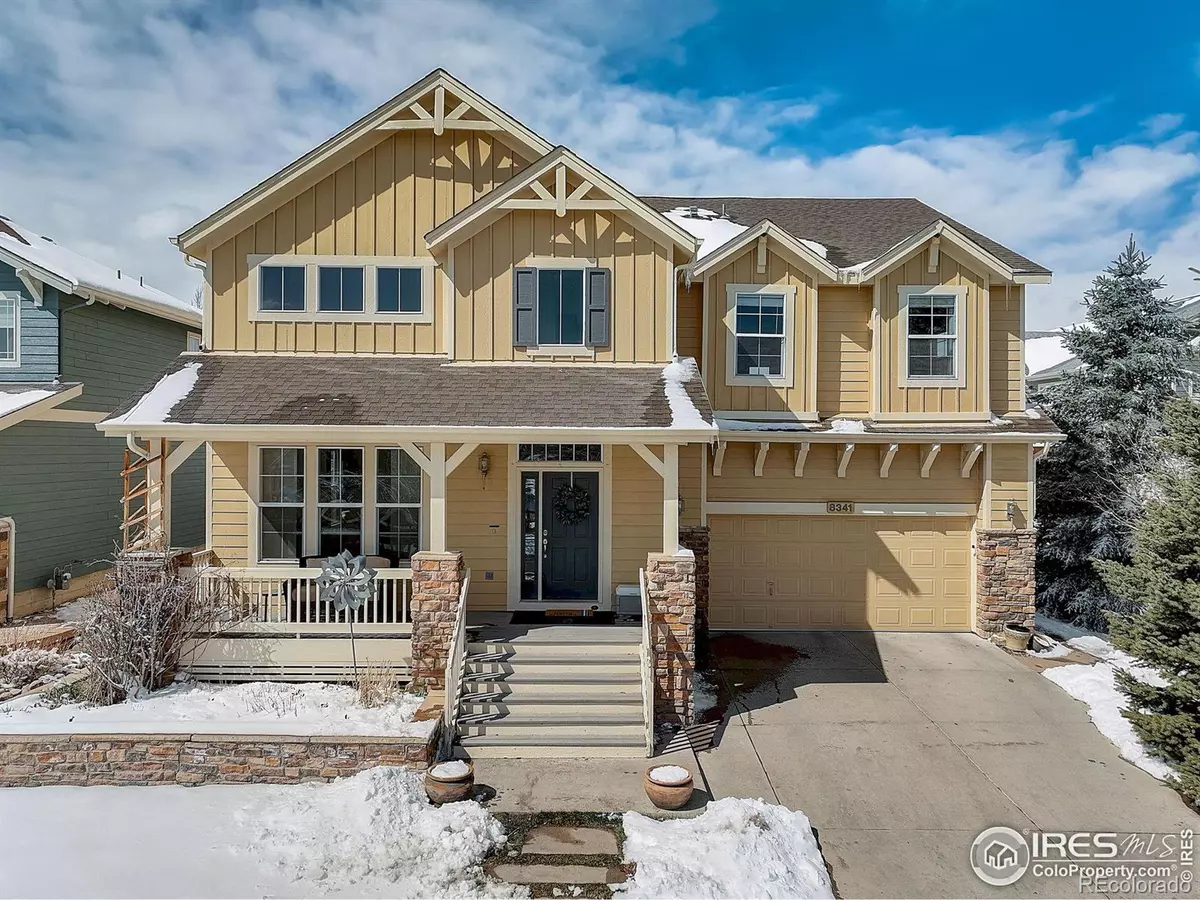$850,000
$850,000
For more information regarding the value of a property, please contact us for a free consultation.
8341 Arbutus ST Arvada, CO 80005
4 Beds
3 Baths
2,580 SqFt
Key Details
Sold Price $850,000
Property Type Single Family Home
Sub Type Single Family Residence
Listing Status Sold
Purchase Type For Sale
Square Footage 2,580 sqft
Price per Sqft $329
Subdivision Village Of Five Parks
MLS Listing ID IR1005936
Sold Date 05/03/24
Style Contemporary
Bedrooms 4
Full Baths 2
Half Baths 1
Condo Fees $280
HOA Fees $93/qua
HOA Y/N Yes
Abv Grd Liv Area 2,580
Originating Board recolorado
Year Built 2006
Annual Tax Amount $6,952
Tax Year 2023
Lot Size 7,405 Sqft
Acres 0.17
Property Description
This exceptional home is nestled in one of the most coveted cul-de-sacs within the acclaimed Village of Five Parks community in Arvada. Renowned for its five distinct parks, impressive pool, scenic trails, fitness center, top-notch schools, and vibrant town center offering everyday conveniences, dining, entertainment, seasonal concerts, and farmers markets... the Village of Five Parks is a lifestyle not to be missed. This home boasts a fresh, move-in-ready appeal with its popular open floor plan, vaulted ceilings, rich wood floors, fresh paint, and abundant windows, creating a bright and inviting ambiance. Ideal for hosting gatherings, the main floor seamlessly integrates the living, dining, kitchen, great room with fireplace, expansive yard, and covered back patio. The classic kitchen features beautiful cabinetry, granite countertops, new appliances and statement light fixtures. Ascend the grand staircase to discover the upper level featuring the primary suite secluded on one side, yet connected to three additional bedrooms, a bath, and laundry via a picturesque catwalk showcasing the stunning mountain views. The full basement awaits your creative touch, offering ample built-in storage and a roughed-in bathroom. Additional storage abounds in the garage, complete with a workbench, EV charging station, service door, and vaulted ceilings. It will only take a short walk through the neighborhood before you will fall in love with farm to table dining at Lot One, Jack's for the neighborhood hangout, spending time with friends at the pool and Russell Park for sunrises and sunsets. Beyond the neighborhood, experience the convenience of nearby trails, Standley Lake, Boulder, Denver, Golden, Rose Roots Garden, the Apex, and so much more!
Location
State CO
County Jefferson
Zoning RES
Rooms
Basement Bath/Stubbed, Full, Unfinished
Interior
Interior Features Central Vacuum, Eat-in Kitchen, Kitchen Island, Open Floorplan, Pantry, Vaulted Ceiling(s), Walk-In Closet(s)
Heating Forced Air
Cooling Central Air
Flooring Tile, Wood
Fireplaces Type Family Room, Gas, Insert
Fireplace N
Appliance Dishwasher, Disposal, Microwave, Oven
Laundry In Unit
Exterior
Garage Oversized, Tandem
Garage Spaces 3.0
Fence Partial
Utilities Available Electricity Available, Natural Gas Available
View City, Mountain(s)
Roof Type Composition
Total Parking Spaces 3
Garage Yes
Building
Lot Description Cul-De-Sac, Level, Sprinklers In Front
Foundation Slab
Level or Stories Two
Structure Type Brick,Stone,Wood Siding
Schools
Elementary Schools Meiklejohn
Middle Schools Wayne Carle
High Schools Ralston Valley
School District Jefferson County R-1
Others
Ownership Individual
Acceptable Financing Cash, Conventional, FHA, VA Loan
Listing Terms Cash, Conventional, FHA, VA Loan
Read Less
Want to know what your home might be worth? Contact us for a FREE valuation!

Our team is ready to help you sell your home for the highest possible price ASAP

© 2024 METROLIST, INC., DBA RECOLORADO® – All Rights Reserved
6455 S. Yosemite St., Suite 500 Greenwood Village, CO 80111 USA
Bought with Mile High Real Estate LLC






