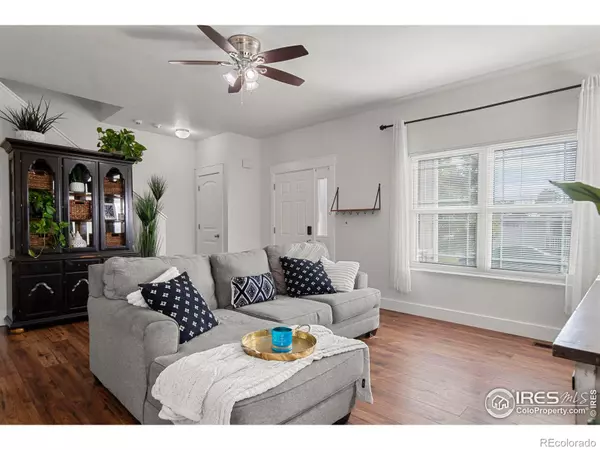$406,000
$400,000
1.5%For more information regarding the value of a property, please contact us for a free consultation.
4325 Paintbrush DR Evans, CO 80620
3 Beds
4 Baths
1,743 SqFt
Key Details
Sold Price $406,000
Property Type Single Family Home
Sub Type Single Family Residence
Listing Status Sold
Purchase Type For Sale
Square Footage 1,743 sqft
Price per Sqft $232
Subdivision Ridge At Prairie View
MLS Listing ID IR1003830
Sold Date 04/24/24
Bedrooms 3
Full Baths 3
Half Baths 1
Condo Fees $125
HOA Fees $10/ann
HOA Y/N Yes
Abv Grd Liv Area 1,216
Originating Board recolorado
Year Built 2006
Tax Year 2023
Lot Size 5,662 Sqft
Acres 0.13
Property Description
Welcome to your dream starter home! This charming 2-story residence boasts a perfect blend of modern updates and classic appeal, nestled in the heart of a highly sought-after neighborhood. With 3 bedrooms, 3.5 bathrooms, a full finished basement, and a fantastic fully fenced backyard, this property offers the ideal setting for a growing family or anyone looking for a cozy and comfortable space to call their own. 2 bedrooms are located upstairs and the 3rd bedroom is located in the basement. Recent updates include new interior paint, new windows installed in May, new refrigerator and dishwasher installed in August. The yard is watered with non-potable water to keep your water bill down in the heat. Community playground and park less than one block away. Close to Hwy 34 & Hwy 85
Location
State CO
County Weld
Zoning R1
Rooms
Basement Full
Interior
Interior Features Eat-in Kitchen
Heating Forced Air
Cooling Central Air
Fireplace N
Appliance Dishwasher, Disposal, Dryer, Microwave, Oven, Refrigerator, Washer
Exterior
Garage Spaces 2.0
Utilities Available Electricity Available, Natural Gas Available
Roof Type Composition
Total Parking Spaces 2
Garage Yes
Building
Lot Description Sprinklers In Front
Sewer Public Sewer
Water Public
Level or Stories Two
Structure Type Wood Frame
Schools
Elementary Schools Dos Rios
Middle Schools Brentwood
High Schools Greeley West
School District Greeley 6
Others
Ownership Individual
Acceptable Financing Cash, Conventional, FHA, VA Loan
Listing Terms Cash, Conventional, FHA, VA Loan
Read Less
Want to know what your home might be worth? Contact us for a FREE valuation!

Our team is ready to help you sell your home for the highest possible price ASAP

© 2024 METROLIST, INC., DBA RECOLORADO® – All Rights Reserved
6455 S. Yosemite St., Suite 500 Greenwood Village, CO 80111 USA
Bought with NextHome Front Range






