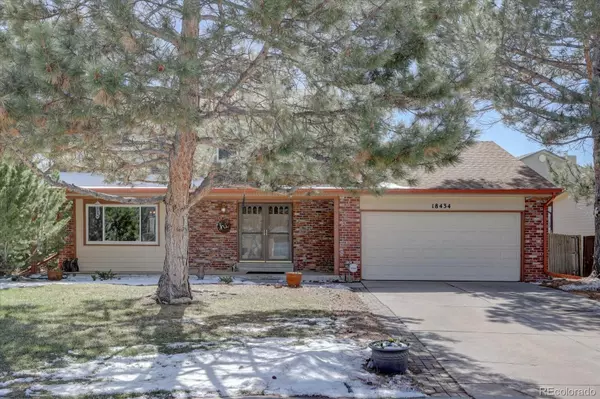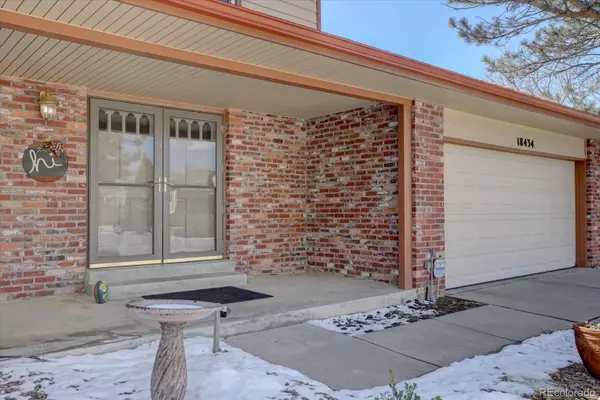$560,000
$550,000
1.8%For more information regarding the value of a property, please contact us for a free consultation.
18434 E Belleview LN Centennial, CO 80015
4 Beds
3 Baths
2,601 SqFt
Key Details
Sold Price $560,000
Property Type Single Family Home
Sub Type Single Family Residence
Listing Status Sold
Purchase Type For Sale
Square Footage 2,601 sqft
Price per Sqft $215
Subdivision Smoky Hill
MLS Listing ID 8575917
Sold Date 04/24/24
Style Traditional
Bedrooms 4
Full Baths 1
Half Baths 1
Three Quarter Bath 1
Condo Fees $83
HOA Fees $6/ann
HOA Y/N Yes
Abv Grd Liv Area 2,106
Originating Board recolorado
Year Built 1982
Annual Tax Amount $2,945
Tax Year 2023
Lot Size 7,405 Sqft
Acres 0.17
Property Description
Discover the charm of South Metro Denver living in Smoky Hill! We're thrilled to present this impeccably maintained, one-owner home, thoughtfully updated and located in a premium cul-de-sac setting to elevate the homeownership journey. Step into a professionally crafted floor plan boasting a range of valuable improvements, including a Class IV impact resistant roof, updated windows, highly efficient & recently serviced HVAC system, gas water heater, gorgeous wood flooring, carpet, paint & a freshly scoped and cleaned sewer line – all tailored to meet diverse lifestyle & budgetary needs, from entertaining guests to embracing quiet moments. The revamped kitchen offers generous space for culinary endeavors and flows seamlessly into a sunlit living area, ideal for hosting gatherings. The basement offers ample potential for further customization. Outside, the lush landscape features majestic pines and a xeriscaped, water-wise design, ensuring year-round beauty and sustainability. Conveniently located near multiple commuting options, including Park-n-Ride, bus stops, and RTD stations, with easy access to E470, 225, and major highways like 25 and 70, this home ensures unmatched convenience for your daily travels. Nearby public parks and the community pool provide additional opportunities for summertime enjoyment. Reach out today to find answers to all your questions!
Location
State CO
County Arapahoe
Rooms
Basement Finished, Interior Entry, Partial, Unfinished
Interior
Interior Features Breakfast Nook, Ceiling Fan(s), Smoke Free
Heating Forced Air, Natural Gas
Cooling Central Air
Flooring Carpet, Tile, Wood
Fireplaces Number 1
Fireplaces Type Family Room, Wood Burning
Fireplace Y
Appliance Cooktop, Dishwasher, Disposal, Dryer, Gas Water Heater, Humidifier, Microwave, Oven, Refrigerator, Washer
Exterior
Exterior Feature Rain Gutters
Garage Concrete
Garage Spaces 2.0
Utilities Available Electricity Connected, Natural Gas Connected
Roof Type Architecural Shingle
Total Parking Spaces 2
Garage Yes
Building
Lot Description Cul-De-Sac, Level
Foundation Slab
Sewer Public Sewer
Water Public
Level or Stories Two
Structure Type Brick,Frame,Vinyl Siding
Schools
Elementary Schools Meadow Point
Middle Schools Falcon Creek
High Schools Grandview
School District Cherry Creek 5
Others
Senior Community No
Ownership Corporation/Trust
Acceptable Financing Cash, Conventional, FHA, VA Loan
Listing Terms Cash, Conventional, FHA, VA Loan
Special Listing Condition None
Read Less
Want to know what your home might be worth? Contact us for a FREE valuation!

Our team is ready to help you sell your home for the highest possible price ASAP

© 2024 METROLIST, INC., DBA RECOLORADO® – All Rights Reserved
6455 S. Yosemite St., Suite 500 Greenwood Village, CO 80111 USA
Bought with Your Castle Real Estate Inc






