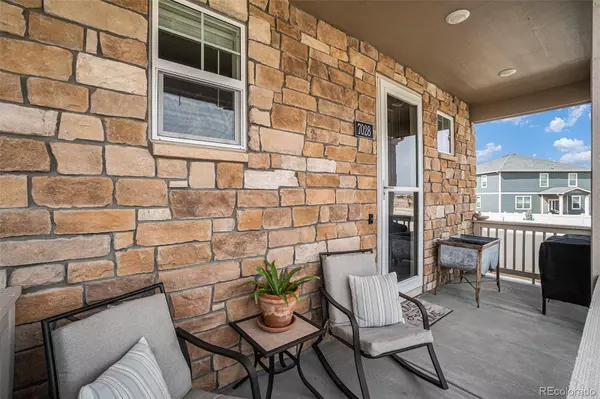$448,750
$449,500
0.2%For more information regarding the value of a property, please contact us for a free consultation.
7028 Kali CT Frederick, CO 80530
3 Beds
3 Baths
1,574 SqFt
Key Details
Sold Price $448,750
Property Type Townhouse
Sub Type Townhouse
Listing Status Sold
Purchase Type For Sale
Square Footage 1,574 sqft
Price per Sqft $285
Subdivision Village East
MLS Listing ID 9582999
Sold Date 04/22/24
Style Mountain Contemporary
Bedrooms 3
Full Baths 1
Half Baths 1
Three Quarter Bath 1
Condo Fees $50
HOA Fees $50/mo
HOA Y/N Yes
Abv Grd Liv Area 1,574
Originating Board recolorado
Year Built 2022
Annual Tax Amount $4,135
Tax Year 2023
Lot Size 1,742 Sqft
Acres 0.04
Property Description
Hurry to see this absolutely stunning, sun drenched end unit townhome in the highly coveted Village East community of Frederick, Colorado. This spectacular home is loaded with custom and quality upgrades and sits perfectly on one of the most desirable end lots, featuring amazing mountain views, and easy access to miles of walking and biking paths to all that the Town of Frederick has to offer. This remarkable farmhouse inspired home is flooded with natural light through the abundance of large windows that perfectly frame the outdoor splendor and majestic mountain views. The gourmet kitchen is a Chef's dream with gorgeous cabinets, custom tile back-splash, extended Granite counters, custom 2" handmade and scraped Wormy Maple topped center island with a stainless steel undermount sink, decorative lighting, and gleaming stainless steel appliances - Just gorgeous! The spacious main level features a large family room with wood grained wide plank flooring, an entertainment wall large enough for today's biggest flat screen televisions, soaring ceilings, guest bathroom, easy access to the attached garage, and much more. Wind your way up to the second level where you will find a luxurious primary suite. You will love the spa-like en suite with upgrades fixtures and double mirrors, a huge walk-in closet, and boasts amazing sunrise views. The upper level is complete with 2 additional large bedrooms with spectacular mountain views, open loft area, a full bathroom, and a convenient laundry room. This home shows like a true model home and has the following honorable mentions: Over-sized attached 2 car garage with EV Charger, Tankless Water Heater, New Roof (2023), Storm Door, New Toilets, New Flooring, LED Lighting, LVP Flooring in Bathrooms, Ring Doorbell, and more! Enjoy a "Low Maintenance" lifestyle with all landscape and snow removal done for you! Low HOA's! Plenty of guest parking and conveniently located to highways, restaurants, and the new King Soopers coming soon!
Location
State CO
County Weld
Zoning RES
Rooms
Basement Crawl Space
Interior
Interior Features Ceiling Fan(s), Eat-in Kitchen, Entrance Foyer, Granite Counters, High Ceilings, High Speed Internet, Kitchen Island, Open Floorplan, Pantry, Primary Suite, Walk-In Closet(s)
Heating Forced Air
Cooling Central Air
Flooring Carpet, Laminate, Tile
Fireplace N
Appliance Dishwasher, Disposal, Dryer, Microwave, Refrigerator, Self Cleaning Oven, Washer
Exterior
Garage Spaces 2.0
Utilities Available Electricity Connected, Internet Access (Wired), Natural Gas Connected
Roof Type Composition
Total Parking Spaces 2
Garage Yes
Building
Lot Description Corner Lot, Cul-De-Sac, Landscaped, Master Planned, Sprinklers In Front
Sewer Public Sewer
Water Public
Level or Stories Two
Structure Type Frame,Stone,Wood Siding
Schools
Elementary Schools Thunder Valley
Middle Schools Thunder Valley
High Schools Frederick
School District St. Vrain Valley Re-1J
Others
Senior Community No
Ownership Individual
Acceptable Financing Cash, Conventional, FHA, VA Loan
Listing Terms Cash, Conventional, FHA, VA Loan
Special Listing Condition None
Read Less
Want to know what your home might be worth? Contact us for a FREE valuation!

Our team is ready to help you sell your home for the highest possible price ASAP

© 2024 METROLIST, INC., DBA RECOLORADO® – All Rights Reserved
6455 S. Yosemite St., Suite 500 Greenwood Village, CO 80111 USA
Bought with EXIT Realty DTC, Cherry Creek, Pikes Peak.






