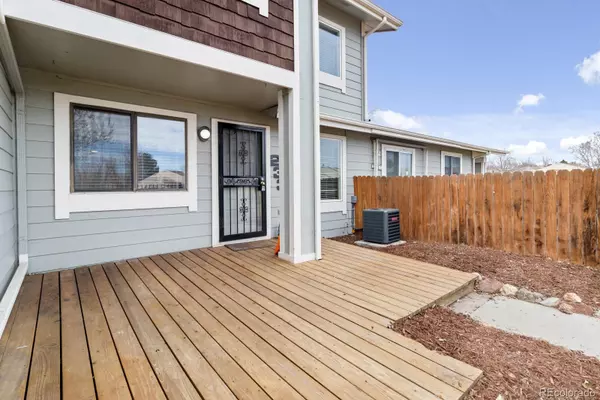$350,000
$365,000
4.1%For more information regarding the value of a property, please contact us for a free consultation.
8717 Chase DR #233 Arvada, CO 80003
2 Beds
2 Baths
1,040 SqFt
Key Details
Sold Price $350,000
Property Type Townhouse
Sub Type Townhouse
Listing Status Sold
Purchase Type For Sale
Square Footage 1,040 sqft
Price per Sqft $336
Subdivision Arbor Green
MLS Listing ID 9334342
Sold Date 04/18/24
Bedrooms 2
Full Baths 1
Half Baths 1
Condo Fees $350
HOA Fees $350/mo
HOA Y/N Yes
Abv Grd Liv Area 1,040
Originating Board recolorado
Year Built 1975
Annual Tax Amount $1,726
Tax Year 2022
Lot Size 3,049 Sqft
Acres 0.07
Property Description
Welcome to your cozy retreat nestled along the serene Lake Arbor Golf Course! This delightful townhome offers a perfect blend of comfort and convenience, ideal for anyone seeking a peaceful haven. Step into your charming townhome, greeted by a cute private front yard enclosed with a gated entrance, ensuring both security and privacy. Inside, discover 2 bedrooms and 2 bathrooms spread across 1040 square feet of move-in-ready living space. While the kitchen may benefit from a modern touch, it presents an exciting opportunity to personalize. Ample additional parking, along with a carport, ensures hassle-free parking for you and your guests. Plus, a convenient storage closet provides extra space for your belongings. Relish in the tranquil views of the surrounding golf course, offering a picturesque backdrop for your daily activities and community amenities; including 2 pools. Whether you're a golf enthusiast or simply appreciate the beauty of nature, this location offers a peaceful retreat. Don't miss out on the chance to call this charming townhome yours. Schedule a showing today and experience the serenity and convenience of Lake Arbor living at its best!
Windows and bathrooms updated 2020
NEW HVAC, Centrail Air Conditioning 2023
Water Heater 2024
Location
State CO
County Jefferson
Rooms
Basement Crawl Space
Interior
Interior Features Breakfast Nook, Ceiling Fan(s), Open Floorplan, Primary Suite, Smoke Free
Heating Forced Air
Cooling Central Air
Flooring Carpet
Fireplace N
Appliance Cooktop, Dishwasher, Disposal, Dryer, Gas Water Heater, Oven, Refrigerator, Washer
Laundry In Unit
Exterior
Exterior Feature Private Yard
Fence Full
Utilities Available Cable Available, Electricity Connected, Natural Gas Connected
Roof Type Composition
Total Parking Spaces 1
Garage No
Building
Lot Description Greenbelt, Landscaped, Master Planned, On Golf Course
Sewer Public Sewer
Water Public
Level or Stories Two
Structure Type Frame,Wood Siding
Schools
Elementary Schools Little
Middle Schools Moore
High Schools Pomona
School District Jefferson County R-1
Others
Senior Community No
Ownership Individual
Acceptable Financing Cash, Conventional, FHA, VA Loan
Listing Terms Cash, Conventional, FHA, VA Loan
Special Listing Condition None
Read Less
Want to know what your home might be worth? Contact us for a FREE valuation!

Our team is ready to help you sell your home for the highest possible price ASAP

© 2024 METROLIST, INC., DBA RECOLORADO® – All Rights Reserved
6455 S. Yosemite St., Suite 500 Greenwood Village, CO 80111 USA
Bought with RE/MAX Professionals






