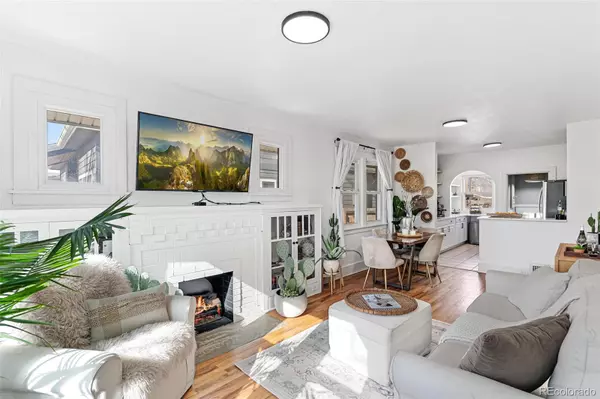$870,000
$839,900
3.6%For more information regarding the value of a property, please contact us for a free consultation.
2725 W 39th AVE Denver, CO 80211
4 Beds
2 Baths
1,574 SqFt
Key Details
Sold Price $870,000
Property Type Single Family Home
Sub Type Single Family Residence
Listing Status Sold
Purchase Type For Sale
Square Footage 1,574 sqft
Price per Sqft $552
Subdivision Sunnyside
MLS Listing ID 4304167
Sold Date 04/09/24
Style Bungalow
Bedrooms 4
Full Baths 1
Three Quarter Bath 1
HOA Y/N No
Abv Grd Liv Area 787
Originating Board recolorado
Year Built 1930
Annual Tax Amount $2,779
Tax Year 2022
Lot Size 5,227 Sqft
Acres 0.12
Property Description
Remodeled Brick Beauty in Sunnyside! Make this your home and enjoy meeting friends at local restaurants, coffee shops, breweries and parks! This historic bungalow, built in 1930, has 4 Bed and 2 Bath and has been lovingly remodeled and updated. A welcoming front porch invites you into to a bright living room with lots of windows, fireplace and a dining area. This main level has primary bedroom, full bath, a second bedroom, used as an office. Open kitchen with sleek quartz counters and backsplash, stainless steel appliances, gas stove. The lower level has 2 bedrooms, both with egress windows, a bath with tile shower, laundry area with new Samsung washer/dryer and an awesome ski-themed great room with fireplace.
While the details are listed here, the actual feel of the home, with the hardwood floors and comfortable neutral interior with light, the designer feel, and the potential to enjoy entertaining, is a bonus- as is the exterior 5-6 person hot tub spa with solar umbrella, exterior designer metal (adjustable) pergola and entertaining area. The adorned front yard, patio and back yard with lush grass area, sprinklers, mature trees and grilling area, privacy fence with solar lighting. Plus, a storage shed and alley-entry 2-car garage with electric outlet (110) in case adding a charge is needed, and bicycle area.
Get ready for spring & summer fun and a Sunnyside Music Festival!
Location
State CO
County Denver
Zoning U-SU-C1
Rooms
Basement Full
Main Level Bedrooms 2
Interior
Interior Features Ceiling Fan(s), Granite Counters, High Speed Internet, Pantry, Quartz Counters, Smoke Free, Hot Tub
Heating Forced Air
Cooling Central Air, Other
Flooring Laminate, Tile, Wood
Fireplaces Number 2
Fireplaces Type Basement, Living Room
Fireplace Y
Appliance Dishwasher, Disposal, Dryer, Gas Water Heater, Microwave, Oven, Range, Refrigerator, Washer
Laundry In Unit
Exterior
Exterior Feature Fire Pit, Garden, Lighting, Private Yard, Spa/Hot Tub
Garage Concrete, Electric Vehicle Charging Station(s), Lighted, Storage
Garage Spaces 2.0
Fence Partial
Utilities Available Cable Available, Electricity Connected, Natural Gas Connected
Roof Type Architecural Shingle
Total Parking Spaces 2
Garage No
Building
Lot Description Irrigated, Level, Sprinklers In Front, Sprinklers In Rear
Foundation Concrete Perimeter, Slab
Sewer Public Sewer
Water Public
Level or Stories One
Structure Type Brick
Schools
Elementary Schools Columbian
Middle Schools Strive Sunnyside
High Schools North
School District Denver 1
Others
Senior Community No
Ownership Individual
Acceptable Financing Cash, Conventional, FHA, Jumbo, VA Loan
Listing Terms Cash, Conventional, FHA, Jumbo, VA Loan
Special Listing Condition None
Read Less
Want to know what your home might be worth? Contact us for a FREE valuation!

Our team is ready to help you sell your home for the highest possible price ASAP

© 2024 METROLIST, INC., DBA RECOLORADO® – All Rights Reserved
6455 S. Yosemite St., Suite 500 Greenwood Village, CO 80111 USA
Bought with RE/MAX ALLIANCE






