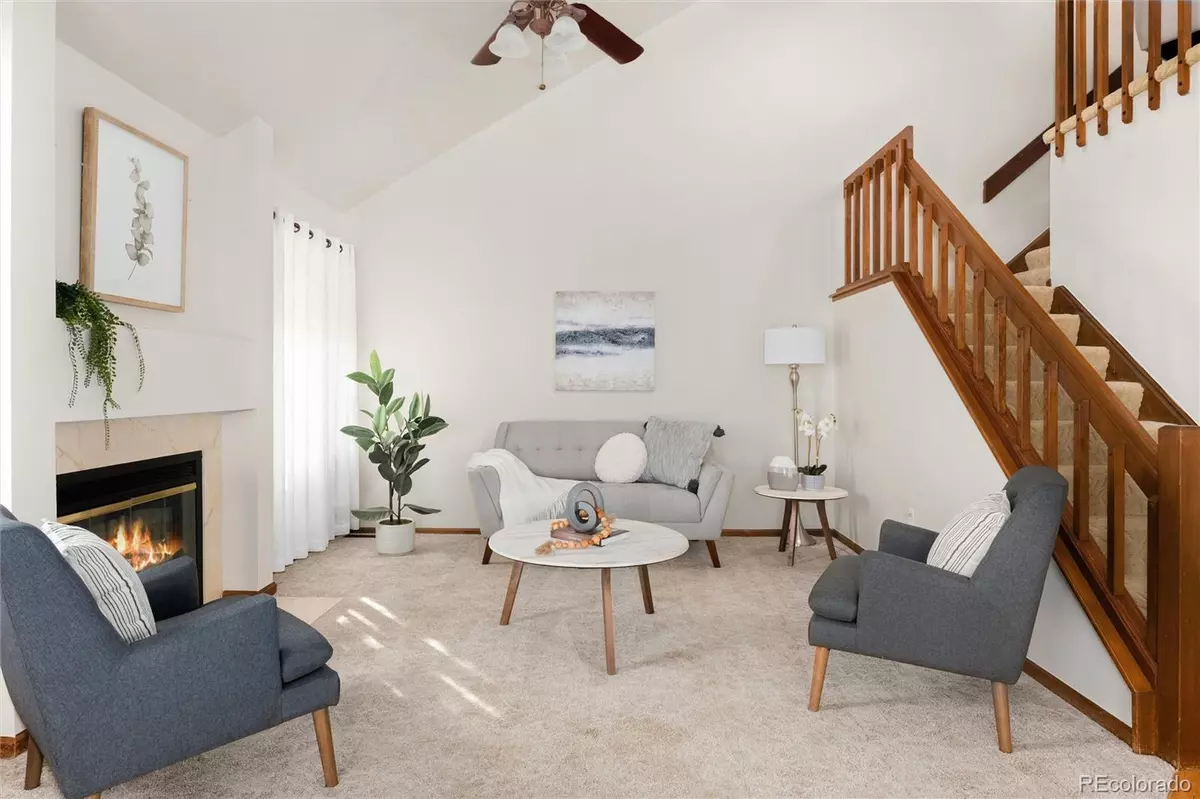$490,000
$480,000
2.1%For more information regarding the value of a property, please contact us for a free consultation.
5425 W Iliff DR Lakewood, CO 80227
2 Beds
2 Baths
1,415 SqFt
Key Details
Sold Price $490,000
Property Type Townhouse
Sub Type Townhouse
Listing Status Sold
Purchase Type For Sale
Square Footage 1,415 sqft
Price per Sqft $346
Subdivision Lakewood Estates Twnhms Condo Ph 6
MLS Listing ID 8758650
Sold Date 04/08/24
Bedrooms 2
Full Baths 1
Three Quarter Bath 1
Condo Fees $534
HOA Fees $534/mo
HOA Y/N Yes
Abv Grd Liv Area 1,415
Originating Board recolorado
Year Built 1990
Annual Tax Amount $1,288
Tax Year 2022
Lot Size 871 Sqft
Acres 0.02
Property Description
Welcome to this warm and inviting 2-bed, 2-bath townhouse, where comfort and charm converge in a serene community setting. Designed for modern living, this residence offers a thoughtful layout that combines practicality with comfort. Upon entry, you're greeted by the cozy living area, featuring a charming gas fireplace and vaulted ceilings, creating an inviting space for relaxation or entertaining. Adjacent to the living area, the dining area provides an ideal spot for enjoying meals with family and friends. As you explore further, you'll step into the well-appointed kitchen, equipped with modern appliances and ample storage space. The main level also boasts a spacious bedroom with 2 double-door closets, and a remodeled bathroom with a large walk-in shower. A main-level laundry room adds to the convenience of true one-level living. Ascending to the upper level, you'll be greeted by a versatile loft space, perfect for use as an office, media nook, or additional living area. Continuing through the loft, you'll discover another primary bedroom, a serene retreat with vaulted ceilings and flooded with natural light. This tranquil space features an ensuite bathroom and a generous walk-in closet. Completing the home is a full-sized unfinished basement, providing ample storage space or potential for future customization according to your needs. Outside, a covered patio area offers a serene spot for outdoor relaxation. The attached 2-car garage provides convenient parking and additional storage solutions, enhancing the overall ease of everyday living. Conveniently located, residents here enjoy access to amenities such as parks, walking trails, and nearby shopping and dining options. Head quickly up to the foothills and beyond with Hwy 285 just 5 minutes to the south. Don't miss the opportunity to make this townhouse your own. Schedule your showing today and experience the perfect blend of comfort and convenience this home has to offer.
Location
State CO
County Jefferson
Rooms
Basement Full, Unfinished
Main Level Bedrooms 1
Interior
Interior Features Built-in Features, Ceiling Fan(s), Jack & Jill Bathroom, Laminate Counters, Primary Suite, Smoke Free, Vaulted Ceiling(s), Walk-In Closet(s)
Heating Forced Air, Natural Gas
Cooling Central Air
Flooring Carpet, Tile, Wood
Fireplaces Number 1
Fireplaces Type Gas, Living Room
Fireplace Y
Appliance Dishwasher, Disposal, Dryer, Microwave, Oven, Refrigerator, Washer
Exterior
Garage Spaces 2.0
Roof Type Composition
Total Parking Spaces 2
Garage Yes
Building
Sewer Public Sewer
Water Public
Level or Stories Two
Structure Type Frame,Wood Siding
Schools
Elementary Schools Lasley
Middle Schools Alameda Int'L
High Schools Alameda Int'L
School District Jefferson County R-1
Others
Senior Community No
Ownership Individual
Acceptable Financing Cash, Conventional, FHA, VA Loan
Listing Terms Cash, Conventional, FHA, VA Loan
Special Listing Condition None
Read Less
Want to know what your home might be worth? Contact us for a FREE valuation!

Our team is ready to help you sell your home for the highest possible price ASAP

© 2024 METROLIST, INC., DBA RECOLORADO® – All Rights Reserved
6455 S. Yosemite St., Suite 500 Greenwood Village, CO 80111 USA
Bought with Keller Williams DTC






