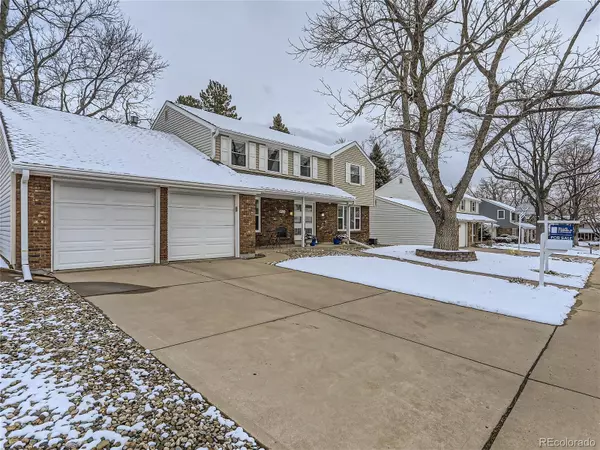$907,500
$849,000
6.9%For more information regarding the value of a property, please contact us for a free consultation.
8123 E Hinsdale DR Centennial, CO 80112
5 Beds
4 Baths
3,137 SqFt
Key Details
Sold Price $907,500
Property Type Single Family Home
Sub Type Single Family Residence
Listing Status Sold
Purchase Type For Sale
Square Footage 3,137 sqft
Price per Sqft $289
Subdivision Hunters Hill
MLS Listing ID 6794455
Sold Date 03/29/24
Bedrooms 5
Full Baths 3
Half Baths 1
Condo Fees $1,025
HOA Fees $85/ann
HOA Y/N Yes
Abv Grd Liv Area 2,437
Originating Board recolorado
Year Built 1973
Annual Tax Amount $3,754
Tax Year 2022
Lot Size 9,147 Sqft
Acres 0.21
Property Description
Welcome to your new home in the heart of the Cherry Creek School District! This beautiful home is located in the highly desirable Hunters Hill subdivision in a quiet, caul de sac. As you enter the home, you are greeted by the pristine updates and pride of home ownership. The kitchen features an open layout, perfect for entertaining guests or a low key evening with family, relaxing by the fireplace. You will notice top of line appliances, custom cabinetry along with sparkling granite countertops. Heading outside, you enjoy a spacious, private outdoor space, perfect for enjoying the Colorado sunshine. Upstairs, you find 4 generously sized bedrooms, including a spacious, master suite, walk-in closet, and abundance of natural light. The basement greets you with versatile entertaining and living space, along with a bonus bedroom easily converting into an office! This community has everything you need within minutes, including proximity to award winning, Cherry Creek Schools, the Denver Tech Center, beautiful parks, trails, shopping and more. This home is a true gem, a must see today!
Location
State CO
County Arapahoe
Rooms
Basement Finished
Interior
Heating Forced Air
Cooling Central Air
Fireplace N
Exterior
Garage Concrete
Garage Spaces 2.0
Roof Type Architecural Shingle
Total Parking Spaces 2
Garage Yes
Building
Lot Description Level
Sewer Community Sewer
Water Public
Level or Stories Two
Structure Type Frame
Schools
Elementary Schools Dry Creek
Middle Schools Campus
High Schools Cherry Creek
School District Cherry Creek 5
Others
Senior Community No
Ownership Individual
Acceptable Financing 1031 Exchange, Cash, Conventional, VA Loan
Listing Terms 1031 Exchange, Cash, Conventional, VA Loan
Special Listing Condition None
Read Less
Want to know what your home might be worth? Contact us for a FREE valuation!

Our team is ready to help you sell your home for the highest possible price ASAP

© 2024 METROLIST, INC., DBA RECOLORADO® – All Rights Reserved
6455 S. Yosemite St., Suite 500 Greenwood Village, CO 80111 USA
Bought with HomeSmart






