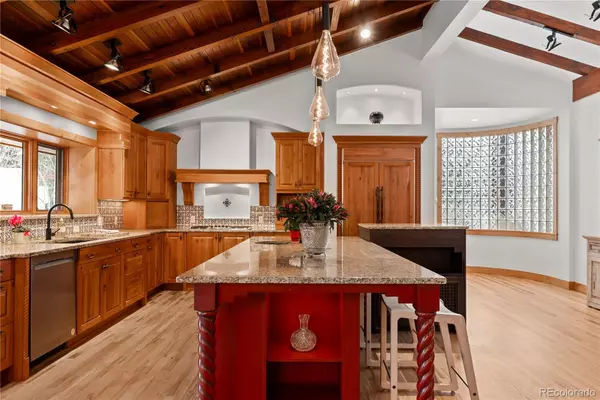$2,225,000
$2,175,000
2.3%For more information regarding the value of a property, please contact us for a free consultation.
901 E Oxford LN Cherry Hills Village, CO 80113
4 Beds
6 Baths
5,478 SqFt
Key Details
Sold Price $2,225,000
Property Type Single Family Home
Sub Type Single Family Residence
Listing Status Sold
Purchase Type For Sale
Square Footage 5,478 sqft
Price per Sqft $406
Subdivision Cherry Hills Village
MLS Listing ID 9112667
Sold Date 03/25/24
Style Mid-Century Modern
Bedrooms 4
Full Baths 2
Half Baths 2
Three Quarter Bath 2
HOA Y/N No
Abv Grd Liv Area 4,416
Originating Board recolorado
Year Built 1952
Annual Tax Amount $10,369
Tax Year 2023
Lot Size 0.860 Acres
Acres 0.86
Property Description
901 East Oxford Lane presents a luxurious blend of classic architecture and contemporary Montecito flair. This meticulously remodeled home features hardwood and stone flooring, an enviable kitchen with solid stone countertops, stainless steel appliances, and hand-painted tile accents. The stunning tongue & groove, vaulted ceilings with substantial beams add to the experience in the kitchen, family and dining rooms. Each space is bathed in natural light coming from expansive windows and showcase views to the private nearly one-acre property, outdoor kitchen and inviting outdoor living space with its center fireplace. Privately situated on the main floor, the primary suite is a secluded haven, complete with a library and custom wood shelving, French doors, and a luxurious en-suite bath with heated floors, Jacuzzi, and steam shower. The basement features a recreation room, additional bedroom, a wine room, and custom tiled flooring accents. A veritable oasis, the gem of the yard is the private, outdoor grounds with expansive flagstone patios. Just steps from the family Bridle Paths of Cherry Hills Village, this residence provides a peaceful environment for joggers and outdoor enthusiasts, while remaining conveniently close to South Pearl Street, the Denver Tech Center, Cherry Creek and minutes to Downtown. Set within the desirous Cherry Creek School District, ranked among the best in the nation, this truly is a Cherry Hills gem.
Location
State CO
County Arapahoe
Zoning SFR
Rooms
Basement Partial
Main Level Bedrooms 1
Interior
Interior Features Built-in Features, Ceiling Fan(s), Eat-in Kitchen, Entrance Foyer, Five Piece Bath, Granite Counters, High Ceilings, In-Law Floor Plan, Kitchen Island, Open Floorplan, Pantry, Primary Suite, Utility Sink, Walk-In Closet(s), Wet Bar
Heating Forced Air
Cooling Central Air
Flooring Carpet, Stone, Tile, Wood
Fireplaces Number 5
Fireplaces Type Family Room, Gas, KIVA, Living Room, Outside, Primary Bedroom
Fireplace Y
Appliance Cooktop, Dishwasher, Disposal, Dryer, Oven, Refrigerator, Washer
Laundry In Unit
Exterior
Exterior Feature Balcony, Garden, Gas Grill, Lighting, Private Yard, Rain Gutters
Garage Spaces 3.0
Fence Partial
Utilities Available Cable Available, Electricity Available
Roof Type Metal
Total Parking Spaces 3
Garage Yes
Building
Lot Description Corner Lot, Landscaped, Level, Many Trees, Secluded, Sprinklers In Rear
Sewer Public Sewer
Water Public
Level or Stories Two
Structure Type Frame,Stucco
Schools
Elementary Schools Cherry Hills Village
Middle Schools West
High Schools Cherry Creek
School District Cherry Creek 5
Others
Senior Community No
Ownership Individual
Acceptable Financing Cash, Conventional, VA Loan
Listing Terms Cash, Conventional, VA Loan
Special Listing Condition None
Read Less
Want to know what your home might be worth? Contact us for a FREE valuation!

Our team is ready to help you sell your home for the highest possible price ASAP

© 2024 METROLIST, INC., DBA RECOLORADO® – All Rights Reserved
6455 S. Yosemite St., Suite 500 Greenwood Village, CO 80111 USA
Bought with Keller Williams DTC






