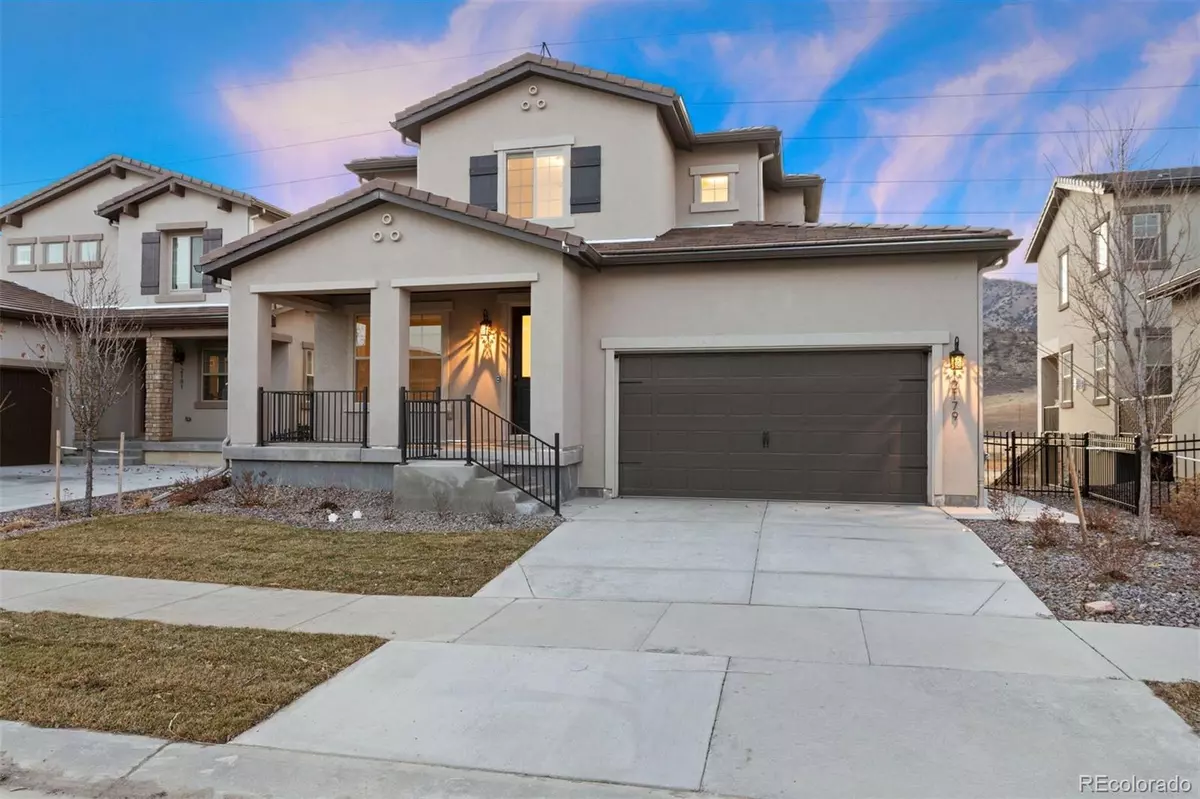$1,025,000
$1,025,000
For more information regarding the value of a property, please contact us for a free consultation.
2179 S Poppy ST Lakewood, CO 80228
4 Beds
4 Baths
2,717 SqFt
Key Details
Sold Price $1,025,000
Property Type Single Family Home
Sub Type Single Family Residence
Listing Status Sold
Purchase Type For Sale
Square Footage 2,717 sqft
Price per Sqft $377
Subdivision Solterra
MLS Listing ID 6779134
Sold Date 03/11/24
Style Contemporary
Bedrooms 4
Full Baths 3
Half Baths 1
Condo Fees $190
HOA Fees $15/ann
HOA Y/N Yes
Abv Grd Liv Area 2,717
Originating Board recolorado
Year Built 2021
Annual Tax Amount $10,033
Tax Year 2023
Lot Size 6,098 Sqft
Acres 0.14
Property Description
Immerse yourself in the breathtaking beauty of Colorado's Front Range with this exquisite 4Bd/4Bth Solterra residence, with a true, 3 car tandem garage. This contemporary haven features expansive windows and dual decks, seamlessly integrating Colorado’s natural splendor into your living experience. Inside, modern aesthetics combine with thoughtful design to create a serene and fluid space, ideal for relaxation and entertainment. The primary suite, oriented westward, welcomes the morning light cascading on the foothills. Each bedroom, on the upper level, offers private access to full baths, which is convenient. Envision the possibilities with the spacious, unfinished basement—ideal for additional bedrooms, a family retreat, or an entertainment hub. The garage, featuring a versatile tandem third spot, is perfect for storing outdoor gear or transforming into a personal fitness area. Solterra offers its residents a rich array of amenities including a clubhouse, pool, and numerous trails. Its prime location provides easy access to the foothills, mountains, the charm of Golden, and the vibrant heart of Downtown Denver.
Location
State CO
County Jefferson
Rooms
Basement Bath/Stubbed, Exterior Entry, Sump Pump, Unfinished, Walk-Out Access
Interior
Interior Features Five Piece Bath, Granite Counters, High Ceilings, High Speed Internet, Jack & Jill Bathroom, Kitchen Island, Open Floorplan, Pantry, Primary Suite, Radon Mitigation System, Smart Lights, Smart Thermostat, Smoke Free, Walk-In Closet(s), Wired for Data
Heating Forced Air, Natural Gas
Cooling Central Air
Flooring Carpet, Tile, Vinyl
Fireplaces Number 1
Fireplaces Type Gas, Living Room
Fireplace Y
Appliance Cooktop, Dishwasher, Disposal, Dryer, Microwave, Oven, Range Hood, Refrigerator, Smart Appliances, Sump Pump, Tankless Water Heater, Washer
Laundry In Unit, Laundry Closet
Exterior
Exterior Feature Balcony, Rain Gutters
Garage 220 Volts, Concrete, Dry Walled, Finished, Floor Coating, Heated Garage, Insulated Garage, Lighted, Smart Garage Door, Tandem
Garage Spaces 3.0
Fence Full
Utilities Available Cable Available, Electricity Connected, Internet Access (Wired), Natural Gas Connected
View Mountain(s), Valley
Roof Type Spanish Tile
Total Parking Spaces 3
Garage Yes
Building
Lot Description Foothills, Greenbelt, Landscaped, Open Space, Sloped, Sprinklers In Front, Sprinklers In Rear
Foundation Slab, Structural
Sewer Public Sewer
Water Public
Level or Stories Two
Structure Type Frame
Schools
Elementary Schools Rooney Ranch
Middle Schools Dunstan
High Schools Green Mountain
School District Jefferson County R-1
Others
Senior Community No
Ownership Individual
Acceptable Financing Cash, Conventional, Jumbo
Listing Terms Cash, Conventional, Jumbo
Special Listing Condition None
Pets Description Cats OK, Dogs OK
Read Less
Want to know what your home might be worth? Contact us for a FREE valuation!

Our team is ready to help you sell your home for the highest possible price ASAP

© 2024 METROLIST, INC., DBA RECOLORADO® – All Rights Reserved
6455 S. Yosemite St., Suite 500 Greenwood Village, CO 80111 USA
Bought with Simply Denver






