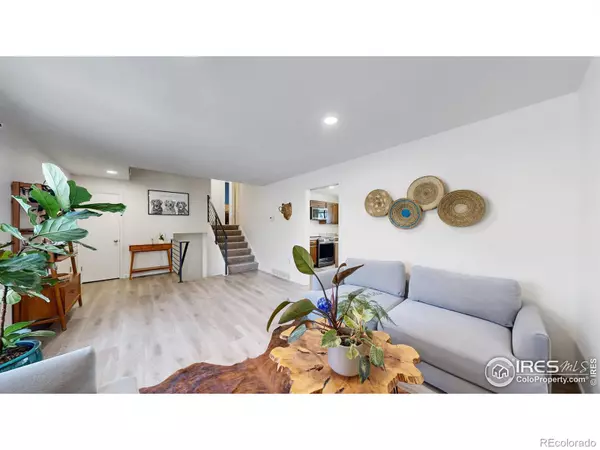$500,000
$500,000
For more information regarding the value of a property, please contact us for a free consultation.
812 W 35th ST Loveland, CO 80538
4 Beds
2 Baths
1,567 SqFt
Key Details
Sold Price $500,000
Property Type Single Family Home
Sub Type Single Family Residence
Listing Status Sold
Purchase Type For Sale
Square Footage 1,567 sqft
Price per Sqft $319
Subdivision Sunset Acres
MLS Listing ID IR1003398
Sold Date 03/01/24
Style Contemporary
Bedrooms 4
Full Baths 1
Three Quarter Bath 1
HOA Y/N No
Abv Grd Liv Area 1,567
Originating Board recolorado
Year Built 1974
Annual Tax Amount $1,842
Tax Year 2022
Lot Size 10,018 Sqft
Acres 0.23
Property Description
Beautiful tri-level home in desirable NW Loveland with No HOA, backing to a school, 4 beds, 2 baths, 2 car oversized garage within close proximity to schools, parks, Benson Sculpture Garden and Lake Loveland. Freshly updated with lots of natural light. Recently remodeled with granite kitchen counters, new kitchen appliances in 2023, newer Anderson windows, new blinds, light fixtures, LVP flooring and a/c. This home sits on almost 1/4 acre lot w/ mature trees, sprinkler system, storage shed, fully enclosed wood fencing, large deck to enjoy with no neighbors behind! An open entry greets you as you enter the main level that offers a generously sized living room, dining kitchen, large family room w/ gas fireplace. This property provides the perfect balance of comfort and conveniences. Call for your own private showing!
Location
State CO
County Larimer
Zoning R1E
Rooms
Basement None
Interior
Interior Features Eat-in Kitchen, Kitchen Island, Open Floorplan, Walk-In Closet(s)
Heating Forced Air
Cooling Ceiling Fan(s), Central Air
Fireplaces Type Family Room, Gas, Gas Log
Equipment Satellite Dish
Fireplace N
Appliance Dishwasher, Disposal, Dryer, Microwave, Oven, Refrigerator, Self Cleaning Oven, Washer
Laundry In Unit
Exterior
Garage Oversized
Garage Spaces 2.0
Fence Fenced
Utilities Available Cable Available, Electricity Available, Internet Access (Wired), Natural Gas Available
Roof Type Composition
Total Parking Spaces 2
Garage Yes
Building
Lot Description Level, Sprinklers In Front
Sewer Public Sewer
Water Public
Level or Stories Tri-Level
Structure Type Wood Frame
Schools
Elementary Schools Lincoln
Middle Schools Lucile Erwin
High Schools Loveland
School District Thompson R2-J
Others
Ownership Individual
Acceptable Financing Cash, Conventional, FHA, VA Loan
Listing Terms Cash, Conventional, FHA, VA Loan
Read Less
Want to know what your home might be worth? Contact us for a FREE valuation!

Our team is ready to help you sell your home for the highest possible price ASAP

© 2024 METROLIST, INC., DBA RECOLORADO® – All Rights Reserved
6455 S. Yosemite St., Suite 500 Greenwood Village, CO 80111 USA
Bought with Group Harmony






