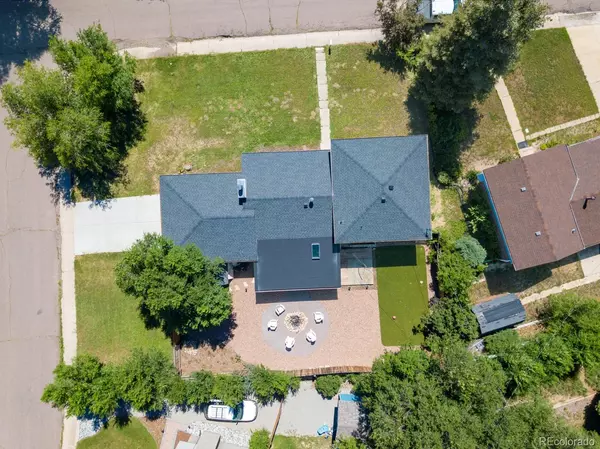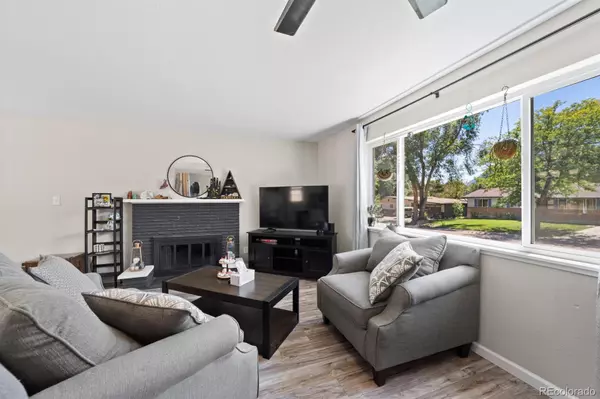$510,000
$518,000
1.5%For more information regarding the value of a property, please contact us for a free consultation.
1626 Apache TRL Colorado Springs, CO 80905
4 Beds
2 Baths
1,668 SqFt
Key Details
Sold Price $510,000
Property Type Single Family Home
Sub Type Single Family Residence
Listing Status Sold
Purchase Type For Sale
Square Footage 1,668 sqft
Price per Sqft $305
Subdivision Crestridge Estates
MLS Listing ID 9571166
Sold Date 02/07/24
Bedrooms 4
Full Baths 2
HOA Y/N No
Abv Grd Liv Area 1,668
Originating Board recolorado
Year Built 1961
Annual Tax Amount $1,433
Tax Year 2022
Lot Size 9,583 Sqft
Acres 0.22
Property Description
Step into this beautifully updated home and experience the warmth of abundant natural light the moment you enter the
main level. The living room, kitchen, and dining area flow together seamlessly, creating the perfect space for
togetherness. The kitchen boasts stainless steel appliances and ample counter space, making it a hub for entertaining
and culinary creations. And when the Colorado winter nights roll in, you can cozy up by the fireplace and create
cherished memories. As you ascend to the upper level, you'll find generously sized bedrooms and a fully modernized
bathroom that's designed for both comfort and style. On the lower level, a tastefully renovated full bathroom is
accompanied by the fourth bedroom, which conveniently opens up to your low-maintenance zero-scaped backyard. This
level also offers extra living space, creating the perfect setting for a family room or any other space you envision using.
Welcome to more than just a house – welcome to a place where modern comfort meets inviting charm, ready to
embrace new memories and stories to come.
Location
State CO
County El Paso
Zoning R1-6
Rooms
Basement Crawl Space
Interior
Interior Features Entrance Foyer, Granite Counters, Kitchen Island, Quartz Counters
Heating Forced Air
Cooling Central Air
Flooring Carpet, Laminate
Fireplaces Number 1
Fireplaces Type Living Room, Wood Burning
Fireplace Y
Appliance Dishwasher, Disposal, Dryer, Microwave, Oven, Refrigerator, Washer
Laundry Laundry Closet
Exterior
Garage Concrete
Garage Spaces 2.0
Utilities Available Cable Available, Electricity Available, Natural Gas Available
Roof Type Composition
Total Parking Spaces 2
Garage Yes
Building
Lot Description Corner Lot
Sewer Public Sewer
Water Public
Level or Stories Tri-Level
Structure Type Wood Siding
Schools
Elementary Schools Skyway
Middle Schools Cheyenne Mountain
High Schools Cheyenne Mountain
School District Cheyenne Mountain 12
Others
Senior Community No
Ownership Individual
Acceptable Financing Cash, Conventional, FHA, VA Loan
Listing Terms Cash, Conventional, FHA, VA Loan
Special Listing Condition None
Read Less
Want to know what your home might be worth? Contact us for a FREE valuation!

Our team is ready to help you sell your home for the highest possible price ASAP

© 2024 METROLIST, INC., DBA RECOLORADO® – All Rights Reserved
6455 S. Yosemite St., Suite 500 Greenwood Village, CO 80111 USA
Bought with Colorado Peak Real Estate Inc






