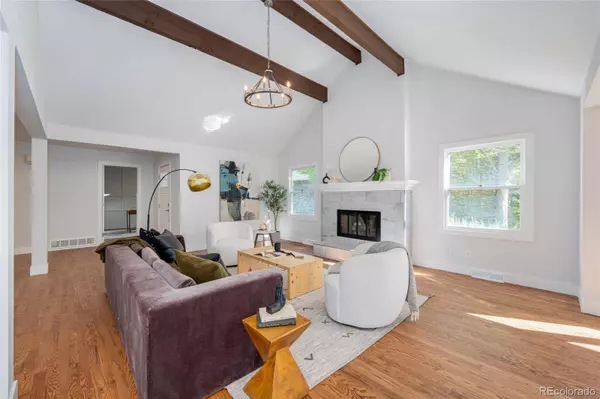$905,000
$905,000
For more information regarding the value of a property, please contact us for a free consultation.
4530 S Verbena ST #308 Denver, CO 80237
4 Beds
3 Baths
3,700 SqFt
Key Details
Sold Price $905,000
Property Type Multi-Family
Sub Type Multi-Family
Listing Status Sold
Purchase Type For Sale
Square Footage 3,700 sqft
Price per Sqft $244
Subdivision Stoney Brook
MLS Listing ID 2998897
Sold Date 01/05/24
Style Contemporary
Bedrooms 4
Full Baths 2
Three Quarter Bath 1
Condo Fees $665
HOA Fees $665/mo
HOA Y/N Yes
Abv Grd Liv Area 2,166
Originating Board recolorado
Year Built 1981
Annual Tax Amount $2,302
Tax Year 2022
Lot Size 3,920 Sqft
Acres 0.09
Property Description
Beautifully renovated Stoney Brook popular ranch plan in prime location with pond views from most
windows! Open, light & bright southern exposure, home features vaulted beamed living room ceilings, new spacious rear deck (w/ views!), 2 huge main level bedrooms and a main level study. Primary bath is spa like with free standing tub! Brand new features include stunning kitchen w/ granite counter tops, custom cabinets w/ soft close drawers, GE Profile stainless steel appliances, custom tile bathrooms, solid core doors & new base/case, all new lighting, plumbing fixtures & more! End unit with just one neighbor/shared wall. Located in a park-like setting near DTC, the Stoney Brook neighborhood offers extensive amenities including clubhouse, pool, hot tub, tennis court, pickle ball court, walking paths, ponds and streams.
Location
State CO
County Denver
Zoning R-X
Rooms
Basement Finished
Main Level Bedrooms 2
Interior
Interior Features Eat-in Kitchen, Entrance Foyer, Five Piece Bath, Granite Counters, High Ceilings, In-Law Floor Plan, Kitchen Island, Open Floorplan, Pantry, Primary Suite, Vaulted Ceiling(s), Walk-In Closet(s)
Heating Forced Air, Natural Gas
Cooling Central Air
Flooring Carpet, Tile
Fireplaces Number 1
Fireplaces Type Gas, Living Room
Fireplace Y
Appliance Dishwasher, Disposal, Gas Water Heater, Microwave, Range, Self Cleaning Oven
Laundry In Unit
Exterior
Exterior Feature Rain Gutters
Garage Spaces 2.0
Utilities Available Electricity Connected, Natural Gas Connected
Waterfront Description Pond,Stream,Waterfront
Roof Type Composition
Total Parking Spaces 2
Garage Yes
Building
Lot Description Greenbelt, Master Planned
Foundation Slab
Sewer Public Sewer
Water Public
Level or Stories One
Structure Type Frame,Wood Siding
Schools
Elementary Schools Samuels
Middle Schools Hamilton
High Schools Thomas Jefferson
School District Denver 1
Others
Senior Community No
Ownership Corporation/Trust
Acceptable Financing Cash, Conventional, FHA
Listing Terms Cash, Conventional, FHA
Special Listing Condition None
Pets Description Cats OK, Dogs OK
Read Less
Want to know what your home might be worth? Contact us for a FREE valuation!

Our team is ready to help you sell your home for the highest possible price ASAP

© 2024 METROLIST, INC., DBA RECOLORADO® – All Rights Reserved
6455 S. Yosemite St., Suite 500 Greenwood Village, CO 80111 USA
Bought with LIV Sotheby's International Realty






