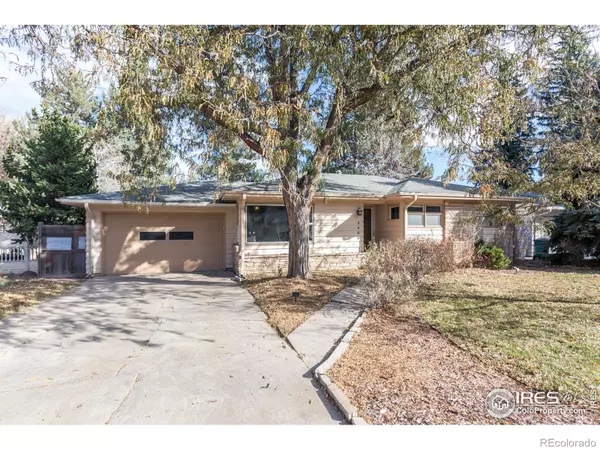$571,000
$580,000
1.6%For more information regarding the value of a property, please contact us for a free consultation.
2404 Mathews ST Fort Collins, CO 80525
3 Beds
2 Baths
1,584 SqFt
Key Details
Sold Price $571,000
Property Type Single Family Home
Sub Type Single Family Residence
Listing Status Sold
Purchase Type For Sale
Square Footage 1,584 sqft
Price per Sqft $360
Subdivision South College Heights
MLS Listing ID IR999430
Sold Date 12/13/23
Bedrooms 3
Full Baths 1
Half Baths 1
HOA Y/N No
Abv Grd Liv Area 1,584
Originating Board recolorado
Year Built 1958
Annual Tax Amount $2,710
Tax Year 2022
Lot Size 9,147 Sqft
Acres 0.21
Property Description
Stunning home located in an amazing midtown Fort Collins location! This home has been exceptionally cared for. Features include a spacious living area, an abundance of natural light thanks to the large windows, and a cozy gas fireplace with mantle and stone surround. Home has wood flooring throughout, tiled granite counters and newer stainless steel appliances in the kitchen. Three bedrooms and two bathrooms, one of which has dual sinks for added convenience. Home has been updated, including interior paint, roof replaced in 2019, a massage grade hot tub, and active radon system. In the backyard, you will find an extended patio, perennial garden with drip irrigation, peach tree, garden beds, pergola with fruiting grape vines and a greenhouse. The two car garage is another highlight, with additional 7x5 storage closet! The large laundry room off of the kitchen provides an opportunity for additional storage or pantry space. Location allows for easy access to Whole Foods, Spring Creek Park and Trail, and all mid-town Fort Collins has to offer. No HOA!
Location
State CO
County Larimer
Zoning RL
Rooms
Basement None
Main Level Bedrooms 3
Interior
Interior Features Open Floorplan
Heating Forced Air
Flooring Tile, Wood
Fireplaces Type Gas
Fireplace N
Appliance Dishwasher, Oven, Refrigerator
Laundry In Unit
Exterior
Exterior Feature Spa/Hot Tub
Garage Spaces 2.0
Utilities Available Electricity Available, Natural Gas Available
Roof Type Composition
Total Parking Spaces 2
Garage Yes
Building
Lot Description Level, Sprinklers In Front
Sewer Public Sewer
Water Public
Level or Stories One
Structure Type Brick,Wood Frame
Schools
Elementary Schools O'Dea
Middle Schools Lesher
High Schools Fort Collins
School District Poudre R-1
Others
Ownership Individual
Acceptable Financing 1031 Exchange, Cash, Conventional, FHA, VA Loan
Listing Terms 1031 Exchange, Cash, Conventional, FHA, VA Loan
Read Less
Want to know what your home might be worth? Contact us for a FREE valuation!

Our team is ready to help you sell your home for the highest possible price ASAP

© 2024 METROLIST, INC., DBA RECOLORADO® – All Rights Reserved
6455 S. Yosemite St., Suite 500 Greenwood Village, CO 80111 USA
Bought with Roots Real Estate






