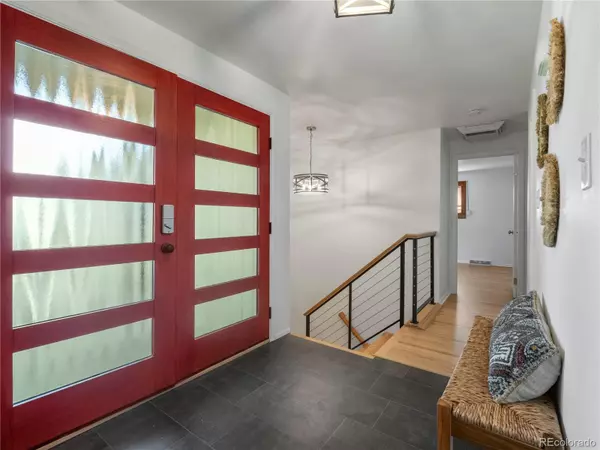$652,000
$657,000
0.8%For more information regarding the value of a property, please contact us for a free consultation.
863 S Johnson CT Lakewood, CO 80226
4 Beds
3 Baths
2,776 SqFt
Key Details
Sold Price $652,000
Property Type Single Family Home
Sub Type Single Family Residence
Listing Status Sold
Purchase Type For Sale
Square Footage 2,776 sqft
Price per Sqft $234
Subdivision Sun Valley Estates
MLS Listing ID 8414242
Sold Date 12/05/23
Style Traditional
Bedrooms 4
Three Quarter Bath 3
HOA Y/N No
Abv Grd Liv Area 1,626
Originating Board recolorado
Year Built 1969
Annual Tax Amount $2,580
Tax Year 2022
Lot Size 9,147 Sqft
Acres 0.21
Property Description
Immaculate and beautifully maintained 4BD/3BTH home in Lakewood - Move-in-ready! NEW NEW NEW *** NEW Electrical Panel *** NEW Furnace *** NEW Swamp Cooler *** Recently UPDATED/UPGRADED Kitchen and Bathrooms *** NEW Flooring, including NEW Carpet and REFINISHED wood floors *** NEW Exterior & NEW Interior Paint *** NEWER Roof, Concrete, Hot Water Heater & Sprinkler System *** NEW Sewer Line *** Near Addenbrooke Park, easy commute downtown and drive to the foothills with outdoor activities.
Stunning finishes along with the open concept floor plan, flood the home with natural light. The kitchen provides plenty of cabinet/ storage space, equipped with stainless steel appliances and recessed lighting. A spacious primary suite with walk-in-closet and spa-like 3/4 ensuite. Additional Bedroom and 3/4 Bath accompany the main level. The fully finished basement boasts an incredible mother-in-suite; Two Guest Bedrooms, 3/4 Bathroom, Kitchenette and Living Space. Just through the Sunroom, a beautifully landscaped backyard with covered deck - a perfect spot to entertain family and friends. Plenty of storage space with the attached two-car garage and additional shed in the back. Basement has potential for Mother in law suite or rental income ***CHECK OUT THE 3D TOUR*** https://www.zillow.com/view-imx/e4393485-b20a-4ace-a42e-809a16841fc6?setAttribution=mls&wl=true&initialViewType=pano&utm_source=dashboard
***Don't miss out on this incredible opportunity - This home is everything you want and more.*** ***SELLER IS OFFERING $5K CONCESSION TO BUYER AT CLOSING- TOWARDS CLOSING COSTS AND PRE-PAIDS***
Location
State CO
County Jefferson
Rooms
Basement Finished, Full
Main Level Bedrooms 2
Interior
Interior Features Ceiling Fan(s), Entrance Foyer, Primary Suite, Walk-In Closet(s)
Heating Forced Air
Cooling Evaporative Cooling
Flooring Tile, Wood
Fireplaces Number 1
Fireplaces Type Dining Room
Fireplace Y
Appliance Dishwasher, Microwave, Oven, Refrigerator
Laundry In Unit
Exterior
Exterior Feature Private Yard
Garage Spaces 2.0
Fence Full
Utilities Available Cable Available, Electricity Available
Roof Type Composition
Total Parking Spaces 2
Garage Yes
Building
Lot Description Level, Sprinklers In Front, Sprinklers In Rear
Sewer Public Sewer
Water Public
Level or Stories One
Structure Type Frame
Schools
Elementary Schools Belmar
Middle Schools Creighton
High Schools Lakewood
School District Jefferson County R-1
Others
Senior Community No
Ownership Individual
Acceptable Financing Cash, Conventional, VA Loan
Listing Terms Cash, Conventional, VA Loan
Special Listing Condition None
Read Less
Want to know what your home might be worth? Contact us for a FREE valuation!

Our team is ready to help you sell your home for the highest possible price ASAP

© 2024 METROLIST, INC., DBA RECOLORADO® – All Rights Reserved
6455 S. Yosemite St., Suite 500 Greenwood Village, CO 80111 USA
Bought with Compass - Denver






