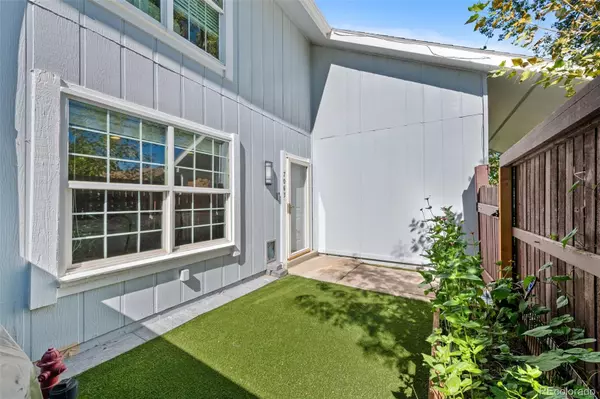$465,000
$460,000
1.1%For more information regarding the value of a property, please contact us for a free consultation.
7063 S Knolls WAY Centennial, CO 80122
3 Beds
2 Baths
1,334 SqFt
Key Details
Sold Price $465,000
Property Type Multi-Family
Sub Type Multi-Family
Listing Status Sold
Purchase Type For Sale
Square Footage 1,334 sqft
Price per Sqft $348
Subdivision The Knolls West
MLS Listing ID 4822438
Sold Date 11/28/23
Bedrooms 3
Full Baths 1
Half Baths 1
Condo Fees $210
HOA Fees $210/mo
HOA Y/N Yes
Abv Grd Liv Area 1,334
Originating Board recolorado
Year Built 1973
Annual Tax Amount $2,596
Tax Year 2022
Lot Size 1,742 Sqft
Acres 0.04
Property Description
This spacious 3-bedroom, 2 bath townhome is a rare find located in the coveted Knolls West neighborhood near the heart of Southglenn The home features a modernized kitchen with granite countertops, a spacious living room with a fireplace, and a private patio with maintenance-free artificial turf. Off the kitchen you have an space for dining room, workout room, office or anything your heart desires. Two car garage with ample storage. Walk out to your private fenced patio, through through the date and you have a grassy greenbelt area to play ball, games, or just hang out and relax. Pet friendly. Fresh new paint. Expansive parks and the Big Dry Creek Trail system offer a nearly endless connection with the outdoor spaces Denver has to offer. It is also a quick walk to Sandberg elementary and Arapahoe high school, some of the finest public schools. Walk across the street to Streets of Southglenn to enjoy grocery shopping, dinner, ice-cream, movies, shopping, summer concerts, holiday festivities and so much more. Walk to the South and enjoy 3 shopping centers with shopping, nail salons, Pilates, grocery stores, and yummy restaurants. The townhome is located in a quiet and safe neighborhood with a true community feel. It is perfect for anyone looking for a peaceful place to call home. Tennis courts, swimming pools, gardens and lush open spaces make this community thrive and create a great place to meet your neighbors. New carpet throughout gives this townhome a fresh and inviting feel. You can join the pool, tennis court, pickle ball courts for $120/year.
Location
State CO
County Arapahoe
Interior
Interior Features Eat-in Kitchen, Granite Counters, Pantry, Smoke Free
Heating Forced Air
Cooling Central Air
Flooring Carpet, Laminate
Fireplaces Number 1
Fireplaces Type Living Room, Wood Burning
Fireplace Y
Appliance Dishwasher, Disposal, Double Oven, Dryer, Gas Water Heater, Microwave, Refrigerator, Self Cleaning Oven, Washer
Laundry In Unit, Laundry Closet
Exterior
Garage Concrete
Garage Spaces 2.0
Utilities Available Cable Available, Electricity Available, Electricity Connected, Internet Access (Wired)
Roof Type Composition
Total Parking Spaces 2
Garage Yes
Building
Foundation Slab
Sewer Public Sewer
Water Public
Level or Stories Two
Structure Type Wood Siding
Schools
Elementary Schools Sandburg
Middle Schools Newton
High Schools Arapahoe
School District Littleton 6
Others
Senior Community No
Ownership Individual
Acceptable Financing Cash, Conventional, FHA, VA Loan
Listing Terms Cash, Conventional, FHA, VA Loan
Special Listing Condition None
Read Less
Want to know what your home might be worth? Contact us for a FREE valuation!

Our team is ready to help you sell your home for the highest possible price ASAP

© 2024 METROLIST, INC., DBA RECOLORADO® – All Rights Reserved
6455 S. Yosemite St., Suite 500 Greenwood Village, CO 80111 USA
Bought with Coldwell Banker Realty- Fort Collins






