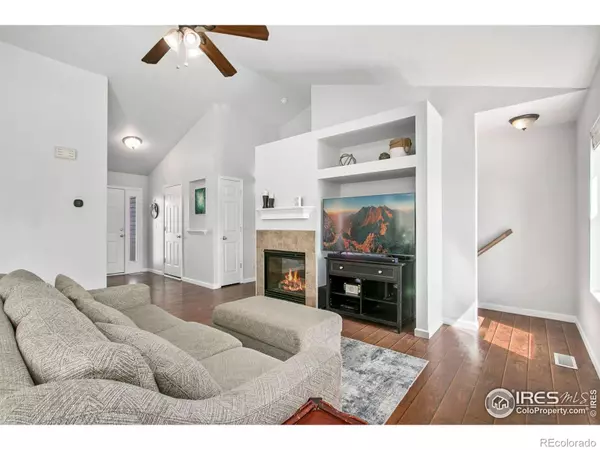$428,000
$439,000
2.5%For more information regarding the value of a property, please contact us for a free consultation.
7826 W 11th ST Greeley, CO 80634
5 Beds
3 Baths
2,230 SqFt
Key Details
Sold Price $428,000
Property Type Single Family Home
Sub Type Single Family Residence
Listing Status Sold
Purchase Type For Sale
Square Footage 2,230 sqft
Price per Sqft $191
Subdivision Boomerang Ranch
MLS Listing ID IR996871
Sold Date 11/22/23
Bedrooms 5
Full Baths 1
Three Quarter Bath 2
Condo Fees $126
HOA Fees $42/qua
HOA Y/N Yes
Abv Grd Liv Area 1,196
Originating Board recolorado
Year Built 2004
Annual Tax Amount $2,159
Tax Year 2022
Lot Size 8,712 Sqft
Acres 0.2
Property Description
Motivated Seller. Open to all reasonable offers. Be sure to watch the video walk through. This west Greeley gem awaits you! Spacious with over 2200 finished sq. ft. 5 bedrooms, 3 baths, completely turnkey with an updated kitchen, bathrooms, and new paint, plus a fully finished basement with a kitchen. Enjoy your private backyard with mature landscaping, all in a highly desirable neighborhood. Conveniently located close to King Soopers, restaurants, schools and more. No metro and in the Windsor school district. Don't miss out on this fantastic home.
Location
State CO
County Weld
Zoning RES
Rooms
Main Level Bedrooms 3
Interior
Interior Features Eat-in Kitchen, Open Floorplan, Wet Bar
Heating Forced Air
Cooling Central Air
Fireplaces Type Gas
Fireplace N
Appliance Dishwasher, Dryer, Microwave, Oven, Refrigerator, Washer
Exterior
Garage Spaces 2.0
Fence Fenced
Utilities Available Electricity Available, Natural Gas Available
Roof Type Composition
Total Parking Spaces 2
Garage Yes
Building
Sewer Public Sewer
Water Public
Level or Stories One
Structure Type Brick,Wood Frame
Schools
Elementary Schools Mountain View
Middle Schools Windsor
High Schools Windsor
School District Other
Others
Ownership Individual
Acceptable Financing Cash, Conventional, FHA, VA Loan
Listing Terms Cash, Conventional, FHA, VA Loan
Read Less
Want to know what your home might be worth? Contact us for a FREE valuation!

Our team is ready to help you sell your home for the highest possible price ASAP

© 2024 METROLIST, INC., DBA RECOLORADO® – All Rights Reserved
6455 S. Yosemite St., Suite 500 Greenwood Village, CO 80111 USA
Bought with RE/MAX Alliance-FTC South






