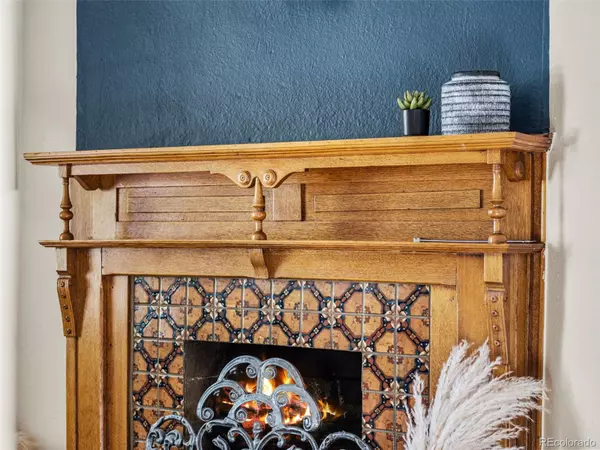$640,000
$630,000
1.6%For more information regarding the value of a property, please contact us for a free consultation.
1742 W 36th AVE Denver, CO 80211
3 Beds
2 Baths
1,585 SqFt
Key Details
Sold Price $640,000
Property Type Townhouse
Sub Type Townhouse
Listing Status Sold
Purchase Type For Sale
Square Footage 1,585 sqft
Price per Sqft $403
Subdivision Lohi
MLS Listing ID 8994116
Sold Date 11/21/23
Bedrooms 3
Full Baths 1
Half Baths 1
Condo Fees $400
HOA Fees $400/mo
HOA Y/N Yes
Abv Grd Liv Area 1,585
Originating Board recolorado
Year Built 1890
Annual Tax Amount $2,916
Tax Year 2022
Lot Size 871 Sqft
Acres 0.02
Property Description
All the charm plus modern conveniences with the perfect quiet location in LoHi and still within walking distance to all of the action. This end unit three bedroom, one and a half bathroom home has been recently updated with refinished hardwood flooring, new custom light fixtures, new carpet, new window coverings, and new paint throughout. Enjoy the living room on colder evenings and cozy up to the gas fireplace with the original tile and woodwork. The dining room is attached to the living room and is spacious and the perfect place to entertain guests. The updated kitchen with exposed brick offers stainless steel appliances, hardwood flooring, granite countertops plus a travertine backsplash, and an island for extra prep space or for an eat-in kitchen. There is also a pantry for additional storage. Upstairs you'll find the three roomy bedrooms that have a lot of natural light and ample closet space. The fully remodeled upstairs bathroom offers a walk-in steam shower and heated floors. Relax, garden, and grill out in the community backyard area with plenty of room for everyone to enjoy. There is a security gate with a code for easy access for residents day or night. Newer evaporative cooler in 2022. Roof was replaced in 2019 as well as the skylight. There are also newer appliances and the other systems are newer. Walk to your favorite neighborhood restaurants, coffee shops, and breweries. Close to Downtown, sports and concert venues-just a quick walk across the pedestrian bridge a few blocks way plus great access to I-25. Move right in and enjoy!
Location
State CO
County Denver
Zoning U-TU-B
Rooms
Basement Interior Entry, Partial, Unfinished
Interior
Interior Features Built-in Features, Eat-in Kitchen, Entrance Foyer, Granite Counters, High Ceilings, Kitchen Island, Pantry, Smoke Free, Walk-In Closet(s)
Heating Forced Air, Natural Gas
Cooling Evaporative Cooling
Flooring Carpet, Tile, Wood
Fireplaces Number 1
Fireplaces Type Gas Log, Living Room
Fireplace Y
Appliance Dishwasher, Disposal, Dryer, Gas Water Heater, Microwave, Refrigerator, Self Cleaning Oven, Washer
Laundry In Unit
Exterior
Exterior Feature Garden, Lighting, Private Yard
Fence Full
Utilities Available Electricity Connected, Internet Access (Wired), Natural Gas Connected
Roof Type Tar/Gravel
Garage No
Building
Lot Description Landscaped, Near Public Transit, Sprinklers In Front, Sprinklers In Rear
Foundation Slab
Sewer Public Sewer
Water Public
Level or Stories Two
Structure Type Brick
Schools
Elementary Schools Trevista At Horace Mann
Middle Schools Strive Sunnyside
High Schools North
School District Denver 1
Others
Senior Community No
Ownership Individual
Acceptable Financing 1031 Exchange, Cash, Conventional, FHA, VA Loan
Listing Terms 1031 Exchange, Cash, Conventional, FHA, VA Loan
Special Listing Condition None
Pets Description Cats OK, Dogs OK
Read Less
Want to know what your home might be worth? Contact us for a FREE valuation!

Our team is ready to help you sell your home for the highest possible price ASAP

© 2024 METROLIST, INC., DBA RECOLORADO® – All Rights Reserved
6455 S. Yosemite St., Suite 500 Greenwood Village, CO 80111 USA
Bought with NAV Real Estate






