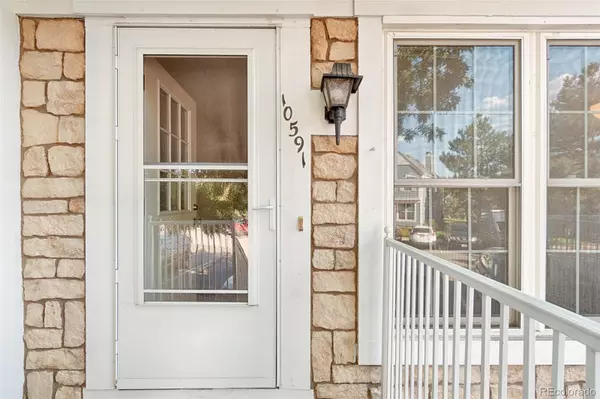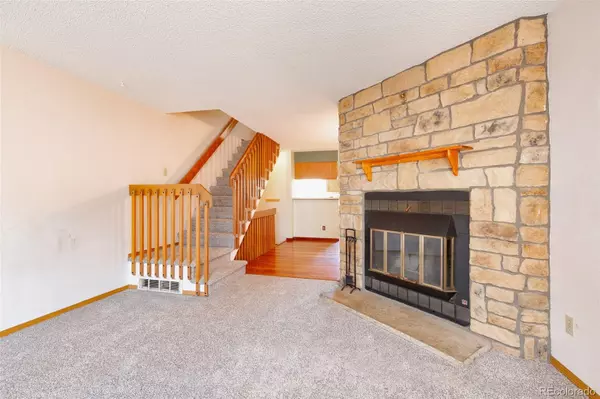$385,000
$385,000
For more information regarding the value of a property, please contact us for a free consultation.
10591 W Dartmouth AVE Lakewood, CO 80227
3 Beds
2 Baths
1,624 SqFt
Key Details
Sold Price $385,000
Property Type Multi-Family
Sub Type Multi-Family
Listing Status Sold
Purchase Type For Sale
Square Footage 1,624 sqft
Price per Sqft $237
Subdivision Pheasant Creek
MLS Listing ID 3192511
Sold Date 11/20/23
Style Contemporary
Bedrooms 3
Full Baths 1
Three Quarter Bath 1
Condo Fees $330
HOA Fees $330/mo
HOA Y/N Yes
Abv Grd Liv Area 1,102
Originating Board recolorado
Year Built 1985
Annual Tax Amount $1,877
Tax Year 2022
Property Description
*SELLER OFFERING CONCESSIONS TO HELP BUY DOWN YOUR INTEREST RATE!!* Welcome to your dream townhome! This beautiful 3-bedroom, 2-bathroom townhome offers the perfect blend of comfort, style, and convenience. Nestled in a fantastic location between two golf courses, and right down the street from Bear Creek Lake Park and the Bear Creek Greenbelt, this is Colorado living at its finest. This townhome has it all, brand new carpet, large living room with a wood burning fireplace, a separate dining area, finished basement and a deeded parking space with ample visitor parking. The main floor has a great layout with room for a formal dining table and chairs. Head upstairs to find two bedrooms and a full bathroom. The basement is equipped with the third bedroom and the second bathroom for extra privacy. The HOA includes a pool for warm summer days, along with a basketball court and a new playground. Just one mile to Bear Creek elementary, middle and high schools, the kiddos will be ready for schooling for years to come. Close to schools, shopping, dining, Red Rocks, trails, parks and 285 for easy commuting. Washer + dryer, grill and outdoor table + chairs included in the sale! You don't want to miss out on this one!
Location
State CO
County Jefferson
Rooms
Basement Finished, Partial
Interior
Interior Features Breakfast Nook, Laminate Counters, Smoke Free
Heating Forced Air, Natural Gas
Cooling Attic Fan
Flooring Carpet, Laminate, Wood
Fireplaces Number 1
Fireplaces Type Wood Burning
Fireplace Y
Appliance Cooktop, Dishwasher, Disposal, Dryer, Microwave, Oven, Refrigerator, Washer
Laundry In Unit
Exterior
Garage Asphalt, Guest
Pool Outdoor Pool
Utilities Available Cable Available, Electricity Connected, Natural Gas Available
Roof Type Composition
Total Parking Spaces 1
Garage No
Building
Foundation Slab
Sewer Public Sewer
Water Public
Level or Stories Two
Structure Type Stone,Wood Siding
Schools
Elementary Schools Bear Creek
Middle Schools Carmody
High Schools Bear Creek
School District Jefferson County R-1
Others
Senior Community No
Ownership Individual
Acceptable Financing 1031 Exchange, Cash, Conventional, FHA, VA Loan
Listing Terms 1031 Exchange, Cash, Conventional, FHA, VA Loan
Special Listing Condition None
Pets Description Cats OK, Dogs OK
Read Less
Want to know what your home might be worth? Contact us for a FREE valuation!

Our team is ready to help you sell your home for the highest possible price ASAP

© 2024 METROLIST, INC., DBA RECOLORADO® – All Rights Reserved
6455 S. Yosemite St., Suite 500 Greenwood Village, CO 80111 USA
Bought with Compass - Denver






