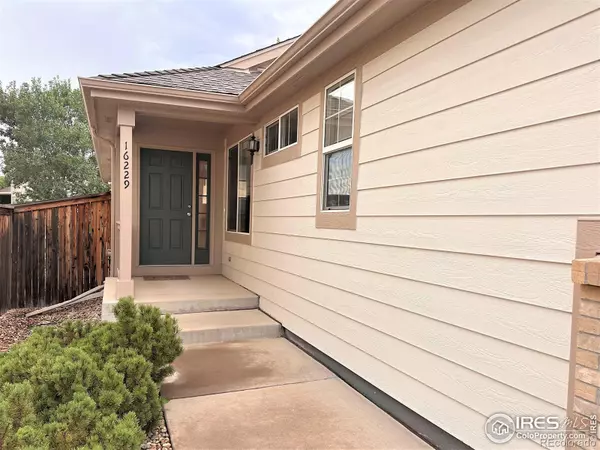$499,900
$489,900
2.0%For more information regarding the value of a property, please contact us for a free consultation.
16229 E 105th WAY Commerce City, CO 80022
3 Beds
2 Baths
1,682 SqFt
Key Details
Sold Price $499,900
Property Type Single Family Home
Sub Type Single Family Residence
Listing Status Sold
Purchase Type For Sale
Square Footage 1,682 sqft
Price per Sqft $297
Subdivision Buffalo Mesa
MLS Listing ID IR997461
Sold Date 10/31/23
Bedrooms 3
Full Baths 2
Condo Fees $65
HOA Fees $65/mo
HOA Y/N Yes
Abv Grd Liv Area 1,682
Originating Board recolorado
Year Built 2005
Annual Tax Amount $4,686
Tax Year 2022
Lot Size 6,098 Sqft
Acres 0.14
Property Description
Don't let rates keep you from your Real Estate Dream! Seller is offering $5,000 toward your buy-down - in addition to the PRICE Improvement - or whatever you need it for - to take advantage of this fantastic opportunity - use it any way YOU want - See example of a 2-1 rate buydown in the documents section, and the ton of money it saves you over the first couple years - paid for by the seller! Well-kept and under-market priced home in a great location in desired Buffalo Mesa, this single-owner home is ready for you! This 1-story home has 3 beds and 2 full baths, and is one of the best open floor plans available. Large master bedroom with vaulted ceilings and Full bath with double sinks and large closet. Step outside to the private backyard with stamped concrete patio, concrete edging, and mature planting. This house backs to open space, and is steps to the community trail. Ideally situated close to good schools, convenient commuting access and plentiful shopping. Schedule your showing today!
Location
State CO
County Adams
Zoning R
Rooms
Basement None
Main Level Bedrooms 3
Interior
Interior Features Eat-in Kitchen, Open Floorplan, Vaulted Ceiling(s)
Heating Forced Air
Cooling Central Air
Fireplaces Type Gas
Fireplace N
Appliance Dishwasher, Microwave, Oven, Refrigerator
Exterior
Garage Spaces 2.0
Fence Fenced
Utilities Available Cable Available, Electricity Available, Natural Gas Available
Roof Type Composition
Total Parking Spaces 2
Garage Yes
Building
Lot Description Level, Sprinklers In Front
Sewer Public Sewer
Water Public
Level or Stories One
Structure Type Wood Frame
Schools
Elementary Schools Other
Middle Schools Otho Stuart
High Schools Prairie View
School District School District 27-J
Others
Ownership Individual
Acceptable Financing Cash, Conventional, FHA, VA Loan
Listing Terms Cash, Conventional, FHA, VA Loan
Read Less
Want to know what your home might be worth? Contact us for a FREE valuation!

Our team is ready to help you sell your home for the highest possible price ASAP

© 2024 METROLIST, INC., DBA RECOLORADO® – All Rights Reserved
6455 S. Yosemite St., Suite 500 Greenwood Village, CO 80111 USA
Bought with TitanOne Realty






