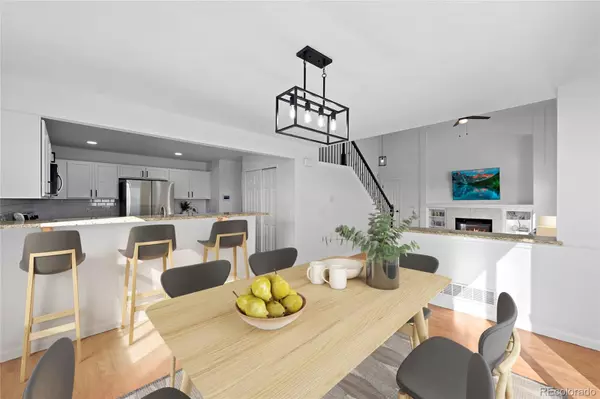$575,000
$575,000
For more information regarding the value of a property, please contact us for a free consultation.
3752 S Rome WAY Aurora, CO 80018
4 Beds
4 Baths
2,262 SqFt
Key Details
Sold Price $575,000
Property Type Single Family Home
Sub Type Single Family Residence
Listing Status Sold
Purchase Type For Sale
Square Footage 2,262 sqft
Price per Sqft $254
Subdivision East Quincy Highlands
MLS Listing ID 8961356
Sold Date 10/27/23
Bedrooms 4
Full Baths 2
Half Baths 1
Three Quarter Bath 1
Condo Fees $160
HOA Fees $53/qua
HOA Y/N Yes
Abv Grd Liv Area 1,529
Originating Board recolorado
Year Built 2001
Annual Tax Amount $2,792
Tax Year 2022
Lot Size 5,662 Sqft
Acres 0.13
Property Description
Why buy new when you can move right into this completely renovated four bedroom home backing to open space on a corner lot in the heart of the Cherry Creek School District! Boasting *NEW* interior paint, carpet, flooring, lighting, fixtures, roof, gutters, and PAID OFF solar panels! The main floor features an open and bright layout boasting a spacious living room with vaulted ceilings flooding in natural light. In the kitchen, you’ll love the white cabinets, stainless steel appliances and expansive granite countertops with bar height seating. Upstairs, the primary suite is accented by a walk-in closet and an en-suite bathroom with new flooring and a brand new vanity. The basement provides a secondary living space, fourth bedroom, and ¾ bathroom. Rounding out the home is a spacious, fenced backyard with no neighbors behind for added privacy. Ideally situated with easy access to Southlands Mall, E-470, DIA and Buckley Air Force Base, your morning commute or access to the Metro’s amenities are at your fingertips. Just a short drive to Plains Conservation Center, Aurora Reservoir, Highlands Park, High Plains Trail, and plenty of dining and shopping options at Piccadilly and Quincy. This house is ready to be made your home - call us today to schedule your private showing!
Location
State CO
County Arapahoe
Rooms
Basement Finished, Full, Interior Entry
Interior
Interior Features Built-in Features, Ceiling Fan(s), Granite Counters, High Ceilings, Open Floorplan, Pantry, Primary Suite, Walk-In Closet(s)
Heating Forced Air
Cooling Central Air
Flooring Carpet, Vinyl
Fireplaces Number 1
Fireplaces Type Gas, Living Room
Fireplace Y
Appliance Dishwasher, Dryer, Microwave, Oven, Refrigerator, Sump Pump, Washer
Exterior
Exterior Feature Private Yard, Rain Gutters
Garage Spaces 2.0
Fence Full
Roof Type Composition
Total Parking Spaces 4
Garage Yes
Building
Lot Description Corner Lot, Level, Open Space, Sprinklers In Front, Sprinklers In Rear
Sewer Public Sewer
Water Public
Level or Stories Two
Structure Type Frame,Other
Schools
Elementary Schools Dakota Valley
Middle Schools Sky Vista
High Schools Eaglecrest
School District Cherry Creek 5
Others
Senior Community No
Ownership Individual
Acceptable Financing Cash, Conventional, VA Loan
Listing Terms Cash, Conventional, VA Loan
Special Listing Condition None
Read Less
Want to know what your home might be worth? Contact us for a FREE valuation!

Our team is ready to help you sell your home for the highest possible price ASAP

© 2024 METROLIST, INC., DBA RECOLORADO® – All Rights Reserved
6455 S. Yosemite St., Suite 500 Greenwood Village, CO 80111 USA
Bought with Keller Williams Realty LLC






