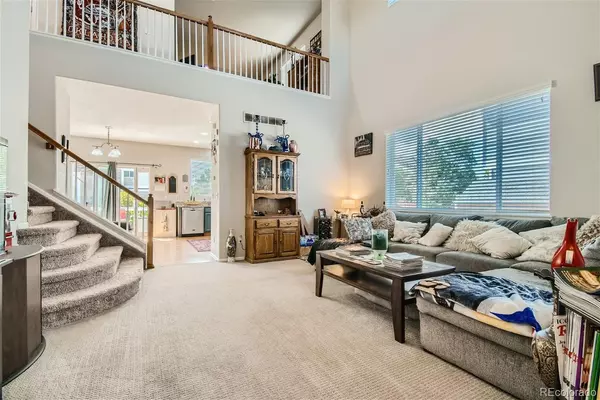$580,000
$584,990
0.9%For more information regarding the value of a property, please contact us for a free consultation.
9645 Nucla ST Commerce City, CO 80022
3 Beds
3 Baths
2,213 SqFt
Key Details
Sold Price $580,000
Property Type Single Family Home
Sub Type Single Family Residence
Listing Status Sold
Purchase Type For Sale
Square Footage 2,213 sqft
Price per Sqft $262
Subdivision Fronterra Village
MLS Listing ID 1727524
Sold Date 10/23/23
Bedrooms 3
Full Baths 2
Half Baths 1
Condo Fees $35
HOA Fees $35/mo
HOA Y/N Yes
Abv Grd Liv Area 2,213
Originating Board recolorado
Year Built 2007
Annual Tax Amount $4,799
Tax Year 2022
Lot Size 6,534 Sqft
Acres 0.15
Property Description
Open concept, move in ready property! This beautifully designed 3-bedroom, 3-bathroom property is a true gem. With its high ceilings and open concept living area, this home offers a bright and spacious ambiance that is perfect for both daily living and entertaining.
Key Features:
• Bedrooms: Three generously sized bedrooms offer comfort and privacy. The master suite comes complete with an ensuite bathroom and ample closet space.
• Bathrooms: Three well-appointed bathrooms provide convenience and functionality for the whole family.
• High Ceilings: Soaring ceilings create an airy atmosphere and add a touch of elegance to the living spaces.
• Open Concept Living Area: The heart of this home features an open concept layout that seamlessly connects the living room, dining area, and kitchen. Ideal for social gatherings and spending quality time with loved ones.
• Modern Kitchen: The kitchen is a chef's delight with modern appliances, plenty of counter space, and a breakfast bar for casual dining.
• Abundant Natural Light: Large windows throughout the home flood the interior with natural light, creating a warm and inviting atmosphere.
• Outdoor Living: Step outside to the private backyard oasis, perfect for relaxation and outdoor activities.
• Unfinished basement: Offers ample space to dream and design a perfect addition to this spacious home.
Seller to OFFER CONCESSIONS and carpet allowance!
Location
State CO
County Adams
Rooms
Basement Full, Unfinished
Interior
Interior Features Ceiling Fan(s), Five Piece Bath, Granite Counters, High Speed Internet, Open Floorplan, Smart Thermostat, Smoke Free, Walk-In Closet(s)
Heating Forced Air
Cooling Central Air
Fireplace Y
Appliance Dishwasher, Disposal, Microwave, Oven, Refrigerator
Exterior
Exterior Feature Gas Grill, Rain Gutters
Garage Spaces 3.0
Fence Full
Utilities Available Cable Available, Electricity Connected
Roof Type Composition
Total Parking Spaces 3
Garage Yes
Building
Lot Description Sprinklers In Front, Sprinklers In Rear
Sewer Public Sewer
Water Public
Level or Stories Two
Structure Type Frame
Schools
Elementary Schools Second Creek
Middle Schools Otho Stuart
High Schools Prairie View
School District School District 27-J
Others
Senior Community No
Ownership Individual
Acceptable Financing Cash, Conventional, FHA, VA Loan
Listing Terms Cash, Conventional, FHA, VA Loan
Special Listing Condition None
Read Less
Want to know what your home might be worth? Contact us for a FREE valuation!

Our team is ready to help you sell your home for the highest possible price ASAP

© 2024 METROLIST, INC., DBA RECOLORADO® – All Rights Reserved
6455 S. Yosemite St., Suite 500 Greenwood Village, CO 80111 USA
Bought with Brokers Guild Homes






