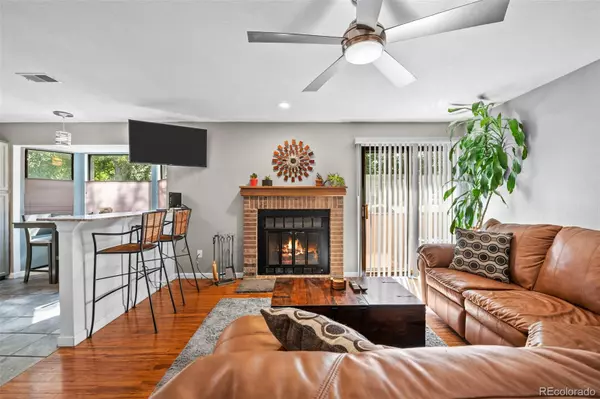$344,900
$349,900
1.4%For more information regarding the value of a property, please contact us for a free consultation.
1101 S Garrison ST #103 Lakewood, CO 80232
2 Beds
2 Baths
1,104 SqFt
Key Details
Sold Price $344,900
Property Type Multi-Family
Sub Type Multi-Family
Listing Status Sold
Purchase Type For Sale
Square Footage 1,104 sqft
Price per Sqft $312
Subdivision Garrison Square
MLS Listing ID 2973779
Sold Date 10/13/23
Style Contemporary
Bedrooms 2
Full Baths 2
Condo Fees $300
HOA Fees $300/mo
HOA Y/N Yes
Abv Grd Liv Area 1,104
Originating Board recolorado
Year Built 1982
Annual Tax Amount $2,021
Tax Year 2022
Property Description
Gorgeous REMODELED LISTING w/Multiple Outdoor Retreats; Opening to Lush Green Lawn Area! Located Just 4 Minutes to Belmar, 5 Blocks to 100 ACRE Park & About 7-1/2 Miles to Downtown! Featuring 2 Reserved Parking Spaces*a Beautifully Updated Open Kitchen w/Granite Breakfast Bar*Nice Tile Flooring & All Upgraded Appliances Included! Other Highlights Include: Elegant Bamboo Flooring*Remodeled Stylish Bathrooms*Enormous Primary Suite w/Large Closet*Classic Wood Burning Fireplace*New Furnace & Central AC (2022). Upgraded Paneled Doors*Newer Carpeting*New Washer & Dryer & Dual Outdoor Storage Closets! Prime Central Location!…Enjoy Belmar's 80+ Vibrant Shops Eateries/Pubs Gyms/Movie Theatre/Ice Rink/Cultural Center & Museum! Move-in Ready**or** a Fantastic Investment Property w/Smart Separation Between the Bedrooms - Perfect for Roommate Living! Location Info Source: Google Maps. Property taxes shown are county's estimated 2023 amount.
Location
State CO
County Jefferson
Rooms
Main Level Bedrooms 2
Interior
Interior Features Ceiling Fan(s), Eat-in Kitchen, Granite Counters, Open Floorplan, Pantry, Primary Suite
Heating Forced Air
Cooling Central Air
Flooring Carpet, Tile, Wood
Fireplaces Number 1
Fireplaces Type Family Room, Wood Burning
Fireplace Y
Appliance Dishwasher, Disposal, Dryer, Microwave, Oven, Range, Refrigerator, Washer
Exterior
Utilities Available Cable Available, Electricity Connected
Roof Type Composition
Total Parking Spaces 2
Garage No
Building
Lot Description Landscaped, Near Public Transit
Foundation Slab
Sewer Public Sewer
Water Public
Level or Stories One
Structure Type Wood Siding
Schools
Elementary Schools Kendrick Lakes
Middle Schools Carmody
High Schools Bear Creek
School District Jefferson County R-1
Others
Senior Community No
Ownership Corporation/Trust
Acceptable Financing Cash, Conventional, VA Loan
Listing Terms Cash, Conventional, VA Loan
Special Listing Condition None
Read Less
Want to know what your home might be worth? Contact us for a FREE valuation!

Our team is ready to help you sell your home for the highest possible price ASAP

© 2024 METROLIST, INC., DBA RECOLORADO® – All Rights Reserved
6455 S. Yosemite St., Suite 500 Greenwood Village, CO 80111 USA
Bought with Coldwell Banker Realty 54






