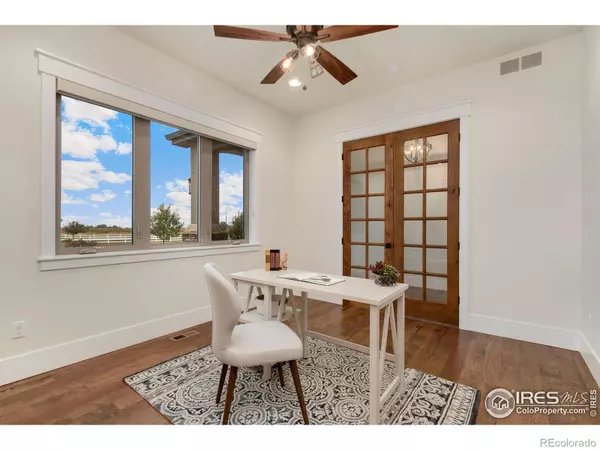$1,600,000
$1,450,000
10.3%For more information regarding the value of a property, please contact us for a free consultation.
39547 Hilltop CIR Severance, CO 80610
5 Beds
5 Baths
4,101 SqFt
Key Details
Sold Price $1,600,000
Property Type Single Family Home
Sub Type Single Family Residence
Listing Status Sold
Purchase Type For Sale
Square Footage 4,101 sqft
Price per Sqft $390
Subdivision Belmont Farms
MLS Listing ID IR996567
Sold Date 10/13/23
Bedrooms 5
Full Baths 4
Half Baths 1
Condo Fees $167
HOA Fees $167/mo
HOA Y/N Yes
Abv Grd Liv Area 2,384
Originating Board recolorado
Year Built 2018
Annual Tax Amount $5,845
Tax Year 2022
Lot Size 4.620 Acres
Acres 4.62
Property Description
Don't miss this captivating ranch style 5BD/5BA home nestled in Severance, Colorado, just a mere 20-minute drive to the beloved Old Town Fort Collins. Built in 2018, this 4,768 sq ft sanctuary sits on 4.6 acres with an inviting open floor plan adorned in knotty alder cabinets & richly textured hardwood floors.The list of features is lengthy with hidden benefits including dual septic systems, increased water tap & smart home amenities. Parking & passion projects find their haven in not one, but three colossal garages. The attached 3-car garage, offers an expansive 1,150 sqft of vehicle space. The first detached shop, an impressive 42.5 x 39 structure, features three large garage doors, including a towering 14' RV clearance entry. Here, you'll discover RV luxuries such as a convenient dump station, RV extended bay, plug-ins, & an additional dedicated RV/camper outdoor pad. Delight in the convenience of two 220 outlets, radiant heating, bathroom facilities & a versatile workbench. The second detached garage stretches 20x25 with a drive through feature, a 220 outlet & sits in proximity to the outdoor entertainment pavilion. Inside the home, the kitchen is a culinary haven with high-end Jenn Air appliances, including a double oven, built in refrigerator and a gas cooktop with custom hood. A stylish tile backsplash complements the cooking area, with under cabinet lighting and a quartz center island. The open floor plan features a great room with vaulted beamed ceilings and cozy stone fireplace with panoramic views of the property. A large garden level basement provides abundant natural light throughout and features a well appointed wet bar perfect for providing entertainment on Football Sundays. The basement also houses two large bedrooms and bathrooms, which provides ample space for guests. Don't miss out on this one of a kind property that offers both a home that exudes elegance and garages that satisfy even the most committed hobbyists. All offers due by Sat 9/23 6pm
Location
State CO
County Weld
Zoning SFR
Rooms
Basement Daylight, Full
Main Level Bedrooms 3
Interior
Interior Features Central Vacuum, Eat-in Kitchen, Five Piece Bath, Jack & Jill Bathroom, Kitchen Island, Open Floorplan, Pantry, Vaulted Ceiling(s), Walk-In Closet(s), Wet Bar
Heating Forced Air
Cooling Central Air
Flooring Tile, Wood
Fireplaces Type Gas, Living Room
Fireplace N
Appliance Bar Fridge, Dishwasher, Disposal, Double Oven, Microwave, Oven, Refrigerator
Laundry In Unit
Exterior
Garage Heated Garage, Oversized, Oversized Door, RV Access/Parking
Garage Spaces 7.0
Utilities Available Electricity Available, Natural Gas Available
Roof Type Composition
Total Parking Spaces 7
Garage Yes
Building
Lot Description Level, Sprinklers In Front
Sewer Public Sewer
Water Public
Level or Stories One
Structure Type Stucco,Wood Frame
Schools
Elementary Schools Range View
Middle Schools Severance
High Schools Severance
School District Other
Others
Ownership Individual
Acceptable Financing Cash, Conventional
Listing Terms Cash, Conventional
Read Less
Want to know what your home might be worth? Contact us for a FREE valuation!

Our team is ready to help you sell your home for the highest possible price ASAP

© 2024 METROLIST, INC., DBA RECOLORADO® – All Rights Reserved
6455 S. Yosemite St., Suite 500 Greenwood Village, CO 80111 USA
Bought with Group Horsetooth






