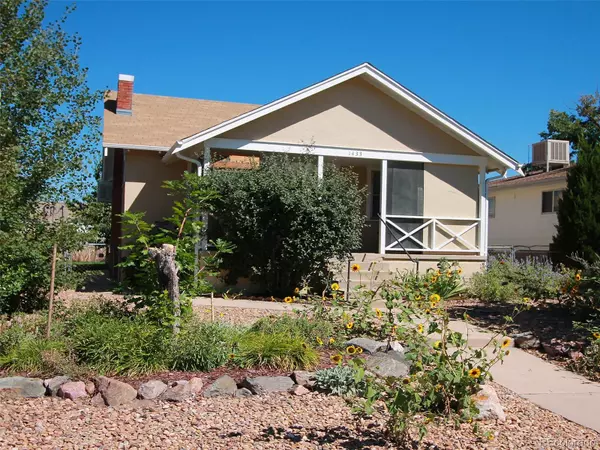$455,000
$450,000
1.1%For more information regarding the value of a property, please contact us for a free consultation.
1433 W Cedar AVE Denver, CO 80223
2 Beds
2 Baths
1,657 SqFt
Key Details
Sold Price $455,000
Property Type Single Family Home
Sub Type Single Family Residence
Listing Status Sold
Purchase Type For Sale
Square Footage 1,657 sqft
Price per Sqft $274
Subdivision Valverde
MLS Listing ID 8006476
Sold Date 10/06/23
Style Bungalow
Bedrooms 2
Full Baths 1
Three Quarter Bath 1
HOA Y/N No
Abv Grd Liv Area 1,017
Originating Board recolorado
Year Built 1930
Annual Tax Amount $2,142
Tax Year 2022
Lot Size 6,098 Sqft
Acres 0.14
Property Description
Timeless Elegance Meets Modern Potential! Step into this updated, move-in-ready 2-bedroom, 2-bathroom residence, a 1930s charmer that seamlessly combines classic period details with contemporary functionality. Recently refinished oak hardwood floors create an inviting ambiance throughout the main level living spaces. But that's not all – the spacious basement, currently utilized as a versatile workshop, features two large main rooms, a laundry/utility room, and ample storage closets, providing boundless possibilities for customization and expansion. Outside the 2-car garage and 3 off-street parking spots provide ample parking and storage convenience. Don't miss the opportunity to call this versatile live/work gem your own!
Location
State CO
County Denver
Zoning I-MX-3
Rooms
Basement Partial
Main Level Bedrooms 2
Interior
Interior Features Built-in Features, High Speed Internet, Laminate Counters, Utility Sink
Heating Forced Air
Cooling Other
Flooring Vinyl, Wood
Fireplaces Number 1
Fireplaces Type Living Room
Fireplace Y
Appliance Dishwasher, Disposal, Dryer, Gas Water Heater, Range, Refrigerator, Washer
Laundry In Unit
Exterior
Exterior Feature Garden, Private Yard, Rain Gutters
Garage Concrete, Exterior Access Door, Lighted, Storage
Garage Spaces 2.0
Fence Partial
Utilities Available Electricity Connected, Internet Access (Wired), Natural Gas Connected, Phone Available
Roof Type Composition
Total Parking Spaces 5
Garage No
Building
Lot Description Level, Near Public Transit
Foundation Concrete Perimeter
Sewer Public Sewer
Water Public
Level or Stories One
Structure Type Frame, Stucco
Schools
Elementary Schools Valverde
Middle Schools Strive Westwood
High Schools West
School District Denver 1
Others
Senior Community No
Ownership Individual
Acceptable Financing 1031 Exchange, Cash, Conventional, FHA, VA Loan
Listing Terms 1031 Exchange, Cash, Conventional, FHA, VA Loan
Special Listing Condition None
Read Less
Want to know what your home might be worth? Contact us for a FREE valuation!

Our team is ready to help you sell your home for the highest possible price ASAP

© 2024 METROLIST, INC., DBA RECOLORADO® – All Rights Reserved
6455 S. Yosemite St., Suite 500 Greenwood Village, CO 80111 USA
Bought with Redfin Corporation






