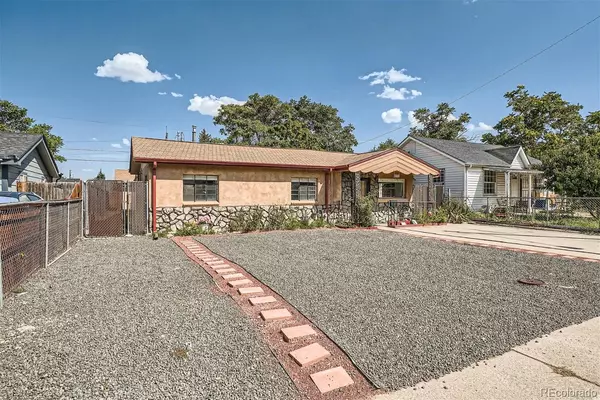$379,900
$379,900
For more information regarding the value of a property, please contact us for a free consultation.
5050 Saint Paul ST Denver, CO 80216
2 Beds
1 Bath
1,219 SqFt
Key Details
Sold Price $379,900
Property Type Single Family Home
Sub Type Single Family Residence
Listing Status Sold
Purchase Type For Sale
Square Footage 1,219 sqft
Price per Sqft $311
Subdivision Swansea
MLS Listing ID 9125934
Sold Date 09/27/23
Bedrooms 2
Full Baths 1
HOA Y/N No
Abv Grd Liv Area 1,219
Originating Board recolorado
Year Built 1947
Annual Tax Amount $1,160
Tax Year 2022
Lot Size 6,534 Sqft
Acres 0.15
Property Description
Welcome home! This home has been lovingly maintained and is ready for a new owner! As you step in you are greeted by a spacious living room. The room to the left of the front door used to be a bedroom and could easily be converted back into a large primary bedroom. This home has many wonderful features. It has new interior paint, new carpet, new refrigerator, new stove/range, new countertops and new air conditioner. The electrical panel was replaced a few years ago. The washer and dryer are included. The extended back covered patio is a dream! Host a large party in the rain or blazing heat and everyone will still be comfortable and have room to spread out and enjoy! The front yard with xeriscape is eco-friendly and will save on the water bill. There is plenty of parking with off street paved spaces in front and a huge two car detached garage in the back. The garage, with 220 amp electrical is oversized deep AND oversized wide for all of your workshop needs, garage band, projects, storage and more! This home is the ideal location of Swansea, just North of the city center. It is minutes to I-70, I-25 and all that RiNo, Lodo and Downtown Denver have to offer. It is close to the I-70 redevelopment including outdoor recreational areas, parks and the National Western Complex redevelopment. At this price, you can’t beat it! This home is a gem you won’t want to miss! Check it out today.
Location
State CO
County Denver
Zoning E-SU-D
Rooms
Main Level Bedrooms 2
Interior
Interior Features Ceiling Fan(s), No Stairs
Heating Forced Air
Cooling Central Air
Flooring Carpet, Laminate
Fireplace N
Appliance Dryer, Range, Refrigerator, Washer
Exterior
Exterior Feature Private Yard, Rain Gutters
Garage 220 Volts, Exterior Access Door, Oversized
Garage Spaces 2.0
Fence Full
Utilities Available Electricity Available, Natural Gas Available
Roof Type Composition
Total Parking Spaces 5
Garage No
Building
Lot Description Level
Foundation Slab
Sewer Public Sewer
Water Public
Level or Stories One
Structure Type Frame, Stone, Stucco
Schools
Elementary Schools Swansea
Middle Schools Bruce Randolph
High Schools Bruce Randolph
School District Denver 1
Others
Senior Community No
Ownership Estate
Acceptable Financing Cash, Conventional, FHA, VA Loan
Listing Terms Cash, Conventional, FHA, VA Loan
Special Listing Condition None
Read Less
Want to know what your home might be worth? Contact us for a FREE valuation!

Our team is ready to help you sell your home for the highest possible price ASAP

© 2024 METROLIST, INC., DBA RECOLORADO® – All Rights Reserved
6455 S. Yosemite St., Suite 500 Greenwood Village, CO 80111 USA
Bought with WK Real Estate






