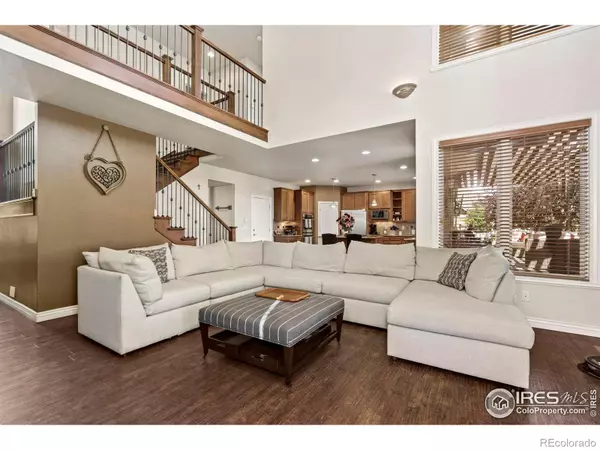$790,000
$815,000
3.1%For more information regarding the value of a property, please contact us for a free consultation.
7702 Plateau RD Greeley, CO 80634
6 Beds
5 Baths
4,643 SqFt
Key Details
Sold Price $790,000
Property Type Single Family Home
Sub Type Single Family Residence
Listing Status Sold
Purchase Type For Sale
Square Footage 4,643 sqft
Price per Sqft $170
Subdivision Poudre River Ranch
MLS Listing ID IR992934
Sold Date 09/22/23
Style Chalet,Contemporary
Bedrooms 6
Full Baths 4
Three Quarter Bath 1
Condo Fees $390
HOA Fees $32/ann
HOA Y/N Yes
Abv Grd Liv Area 3,130
Originating Board recolorado
Year Built 2003
Annual Tax Amount $4,586
Tax Year 2023
Lot Size 9,583 Sqft
Acres 0.22
Property Description
Sellers giving $10K to Buy Down Rate! Welcome to your dream home in highly coveted Poudre River Ranch! This stunning property offers 6 bedrooms, 5 full bathrooms & a meticulously manicured corner lot backing to private farm land. Step into the grand foyer that leads to open-concept living, private dining room, living room & kitchen area. The great room boasts vaulted ceilings, abundant natural light & floor to ceiling fireplace. The gourmet kitchen features ss appliances, gas range, granite counters, double ovens, large kitchen island, ample storage space & a cozy breakfast nook w/ serene views of the private yard. Main level includes a private study & guest bedroom w/ full bath ideal for visitors or multigenerational living. Walking up the wrought iron staircase you will find the primary suite offering luxury & tranquility. Unwind in the spa-like bathroom w/ jetted tub, walk-in shower, dual vanities, makeup counter, heated tile flooring & large walk in closet. The remaining 4 bedrooms are generously sized each w/ attached baths, walk in closets & large windows. You will also have the convenience of an upstairs laundry room. The finished basement offers a large & versatile rec space w/ wet bar area as well as a bedroom w/ walk in closet & full bath perfect for guests & family. Stay active w/out leaving your home in the home gym & store all of the "extras" in the large storage space. The large 3 car garage has epoxy flooring, service door & separate workshop area ideal for storing toys/projects. The outdoor oasis features a beautifully landscaped yard, spacious Trex deck w/ large cedar pergola. Gather around the fire pit on the separate flagstone patio or enjoy a cup of coffee on the front flagstone patio. Lush greenery, mature trees paired w/ backing to open land creates privacy & serenity. Windsor Schools, walking trails along Poudre River & close to everything! No metro dist! You'll love this home that blends style, functionality & is an entertainer's paradise
Location
State CO
County Weld
Zoning RES
Rooms
Basement Full
Main Level Bedrooms 1
Interior
Interior Features Eat-in Kitchen, Five Piece Bath, Jack & Jill Bathroom, Jet Action Tub, Kitchen Island, Open Floorplan, Pantry, Vaulted Ceiling(s), Walk-In Closet(s), Wet Bar
Heating Forced Air
Cooling Ceiling Fan(s), Central Air
Flooring Tile, Wood
Fireplaces Type Gas, Gas Log, Great Room
Fireplace N
Appliance Dishwasher, Disposal, Double Oven, Humidifier, Microwave, Oven, Refrigerator, Self Cleaning Oven
Laundry In Unit
Exterior
Garage Oversized
Garage Spaces 3.0
Fence Fenced, Partial
Utilities Available Cable Available, Internet Access (Wired), Natural Gas Available
View Plains
Roof Type Composition
Total Parking Spaces 3
Garage Yes
Building
Lot Description Corner Lot, Level, Open Space, Sprinklers In Front
Sewer Public Sewer
Water Public
Level or Stories Two
Structure Type Stucco,Wood Frame
Schools
Elementary Schools Tozer
Middle Schools Windsor
High Schools Windsor
School District Other
Others
Ownership Individual
Acceptable Financing Cash, Conventional, FHA, VA Loan
Listing Terms Cash, Conventional, FHA, VA Loan
Read Less
Want to know what your home might be worth? Contact us for a FREE valuation!

Our team is ready to help you sell your home for the highest possible price ASAP

© 2024 METROLIST, INC., DBA RECOLORADO® – All Rights Reserved
6455 S. Yosemite St., Suite 500 Greenwood Village, CO 80111 USA
Bought with KW Realty NoCo-Estes






