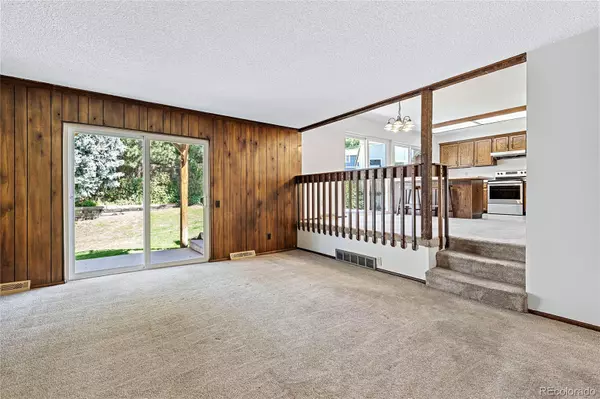$600,000
$625,000
4.0%For more information regarding the value of a property, please contact us for a free consultation.
7959 S Vincennes WAY Centennial, CO 80112
4 Beds
3 Baths
1,795 SqFt
Key Details
Sold Price $600,000
Property Type Single Family Home
Sub Type Single Family Residence
Listing Status Sold
Purchase Type For Sale
Square Footage 1,795 sqft
Price per Sqft $334
Subdivision Willow Creek
MLS Listing ID 7918119
Sold Date 09/01/23
Style Traditional
Bedrooms 4
Full Baths 1
Three Quarter Bath 1
Condo Fees $125
HOA Fees $125/mo
HOA Y/N Yes
Abv Grd Liv Area 1,795
Originating Board recolorado
Year Built 1979
Annual Tax Amount $3,346
Tax Year 2022
Lot Size 6,969 Sqft
Acres 0.16
Property Description
Inquire immediately - ask your agent for a tour. This home has been meticulously cared for since 1979 by one owner! You will see and feel the pride of ownership of this Willow Creek gem. As you walk up, notice a striking exterior setting the tone for your tour. Upon entering you’ll be greeted by huge vaulted ceilings letting in tons of natural light radiating into the formal areas. Upstairs is the spacious primary bedroom w/ a large walk-in closet and 2nd-floor deck overlooking mature landscaping. Both additional upstairs bedrooms are south facing. These windows call you to take a short Summer stroll to the neighborhood pool and offer direct sunlight for basking in the sun during the Winter months. Walking downstairs enjoy the brand new interior paint and updated flooring. Next, enter the main living area to find a nostalgic wood burning fireplace for cozy winter nights, and a dining area off the kitchen for dinner with loved ones. Step outside via new sliding glass doors to your backyard oasis for grilling and chilling. The final stage of your tour is the fully finished basement. This could be a non-conforming 4th bedroom or a huge additional family space. It’s a blank slate! Other notable mentions are furnace and AC from 2017, appliances in 2019, windows in 2016, driveway in 2017, roof replacement in 2013, back yard shed, plus other upgrades and touches! Willow Creek provides a deep sense of community and connection with events, swim teams, youth activities, and more. Enjoy access to multiple community pools, tennis courts, clubhouses, and miles of community trails. Conveniently located with easy access to Park Meadows, DTC, numerous residential amenities, light rail, and more.
Location
State CO
County Arapahoe
Rooms
Basement Full
Interior
Interior Features Breakfast Nook, Vaulted Ceiling(s), Walk-In Closet(s)
Heating Forced Air, Natural Gas
Cooling Central Air
Flooring Carpet, Tile, Vinyl
Fireplaces Number 1
Fireplaces Type Family Room
Fireplace Y
Appliance Dishwasher, Disposal, Dryer, Gas Water Heater, Oven, Range, Refrigerator, Washer
Exterior
Exterior Feature Private Yard
Garage Spaces 2.0
Fence Full
Utilities Available Electricity Connected, Natural Gas Connected, Phone Connected
Roof Type Composition
Total Parking Spaces 2
Garage Yes
Building
Lot Description Landscaped, Sprinklers In Front, Sprinklers In Rear
Foundation Concrete Perimeter, Slab
Sewer Public Sewer
Water Public
Level or Stories Tri-Level
Structure Type Brick, Frame, Wood Siding
Schools
Elementary Schools Willow Creek
Middle Schools Campus
High Schools Cherry Creek
School District Cherry Creek 5
Others
Senior Community No
Ownership Individual
Acceptable Financing Cash, Conventional, FHA, VA Loan
Listing Terms Cash, Conventional, FHA, VA Loan
Special Listing Condition None
Pets Description Cats OK, Dogs OK
Read Less
Want to know what your home might be worth? Contact us for a FREE valuation!

Our team is ready to help you sell your home for the highest possible price ASAP

© 2024 METROLIST, INC., DBA RECOLORADO® – All Rights Reserved
6455 S. Yosemite St., Suite 500 Greenwood Village, CO 80111 USA
Bought with Colorado Home Realty






