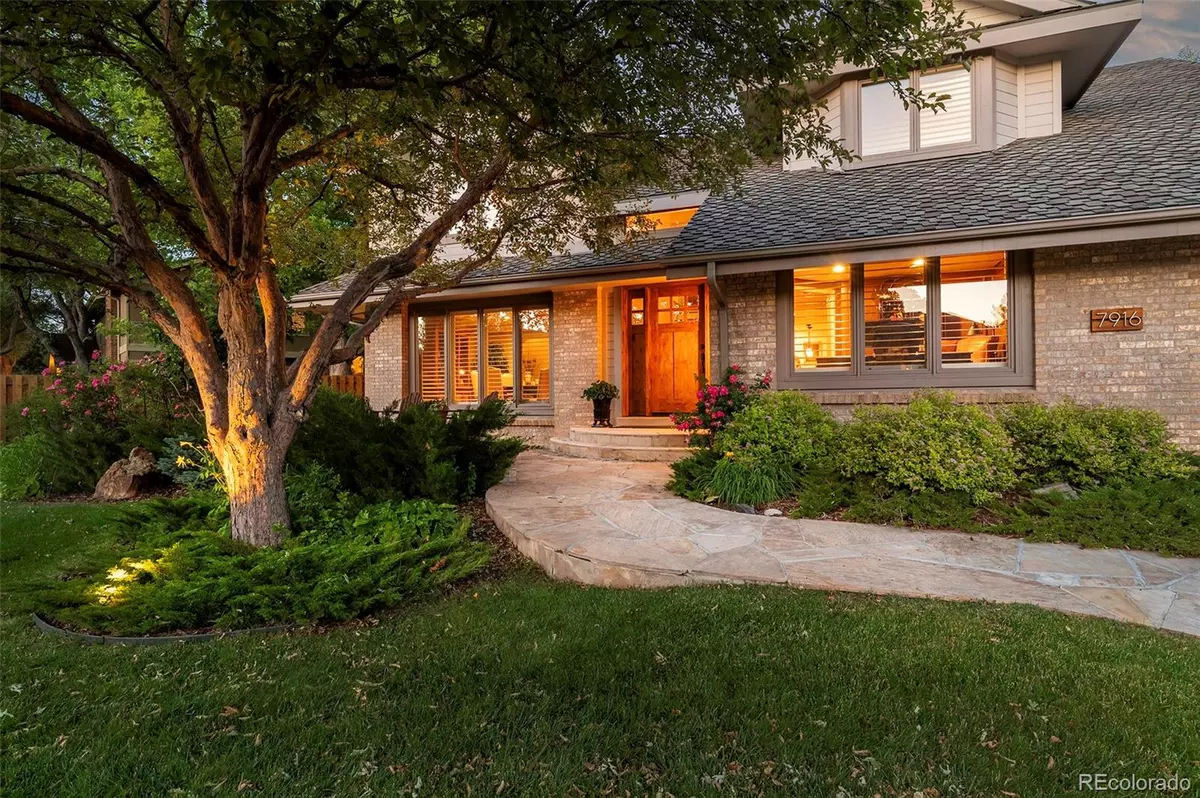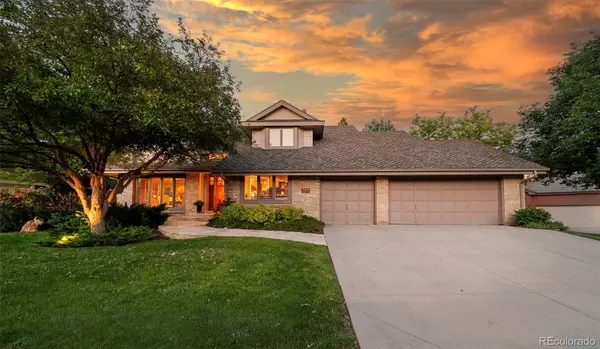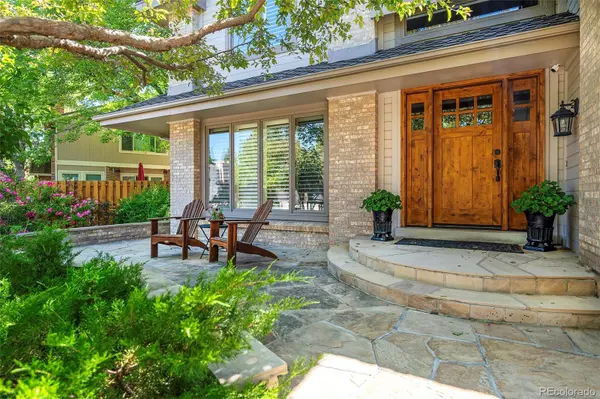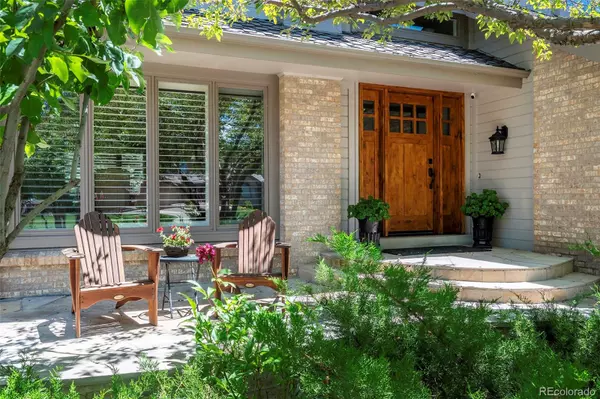$1,275,000
$1,275,000
For more information regarding the value of a property, please contact us for a free consultation.
7916 S Eudora CIR Centennial, CO 80122
4 Beds
3 Baths
3,535 SqFt
Key Details
Sold Price $1,275,000
Property Type Single Family Home
Sub Type Single Family Residence
Listing Status Sold
Purchase Type For Sale
Square Footage 3,535 sqft
Price per Sqft $360
Subdivision Heritage Greens
MLS Listing ID 4355603
Sold Date 08/23/23
Style Traditional
Bedrooms 4
Full Baths 2
Half Baths 1
Condo Fees $604
HOA Fees $50/ann
HOA Y/N Yes
Abv Grd Liv Area 2,738
Originating Board recolorado
Year Built 1985
Annual Tax Amount $6,555
Tax Year 2022
Lot Size 9,583 Sqft
Acres 0.22
Property Description
Welcome to this pristine 2 story home on the quietest street of sought after Heritage Greens. Enjoy the best location in the neighborhood with close proximity to the pool and tennis courts combined with a private backyard that features mature blue spruce trees and a recently updated patio landscaping that is perfect for entertaining or relaxing. Warm, inviting finishes gives this home character and comfort with an updated kitchen that features high quality appliances and a large picture frame glass window overlooking the backyard. A sensible layout with 4 beds up and an office on the main including a generous primary suite, walk-in closet, and updated primary bath. 3-car garage and a finished basement with plenty of storage. Enjoy the Heritage Greens lifestyle: golf course, pool, tennis courts & clubhouse, trails, active moms, pops & tots group, committed HOA, 4th of July parade, social activities for all. Walk to the pool, park, golf course & trails. Heritage Greens is a unique community that you can not find anywhere else. Blue Ribbon Schools – Lenski, Powell & Arapahoe.
Location
State CO
County Arapahoe
Rooms
Basement Finished
Interior
Interior Features Eat-in Kitchen, Five Piece Bath, High Ceilings, Pantry, Primary Suite, Smoke Free, Stainless Counters, Tile Counters
Heating Forced Air
Cooling Central Air
Flooring Carpet, Tile, Wood
Fireplaces Number 1
Fireplaces Type Family Room
Fireplace Y
Appliance Cooktop, Dishwasher, Disposal, Dryer, Freezer, Gas Water Heater, Microwave, Oven, Range, Range Hood, Refrigerator, Washer, Wine Cooler
Exterior
Exterior Feature Barbecue, Garden, Lighting, Private Yard
Garage Spaces 3.0
Fence Full
Utilities Available Cable Available, Electricity Available, Electricity Connected
Roof Type Concrete
Total Parking Spaces 3
Garage Yes
Building
Lot Description Irrigated, Landscaped, Sprinklers In Front, Sprinklers In Rear
Sewer Public Sewer
Level or Stories Two
Structure Type Brick, Concrete, Frame
Schools
Elementary Schools Lois Lenski
Middle Schools Powell
High Schools Arapahoe
School District Littleton 6
Others
Senior Community No
Ownership Individual
Acceptable Financing Cash, Conventional
Listing Terms Cash, Conventional
Special Listing Condition None
Read Less
Want to know what your home might be worth? Contact us for a FREE valuation!

Our team is ready to help you sell your home for the highest possible price ASAP

© 2024 METROLIST, INC., DBA RECOLORADO® – All Rights Reserved
6455 S. Yosemite St., Suite 500 Greenwood Village, CO 80111 USA
Bought with R. Scot Sellers






