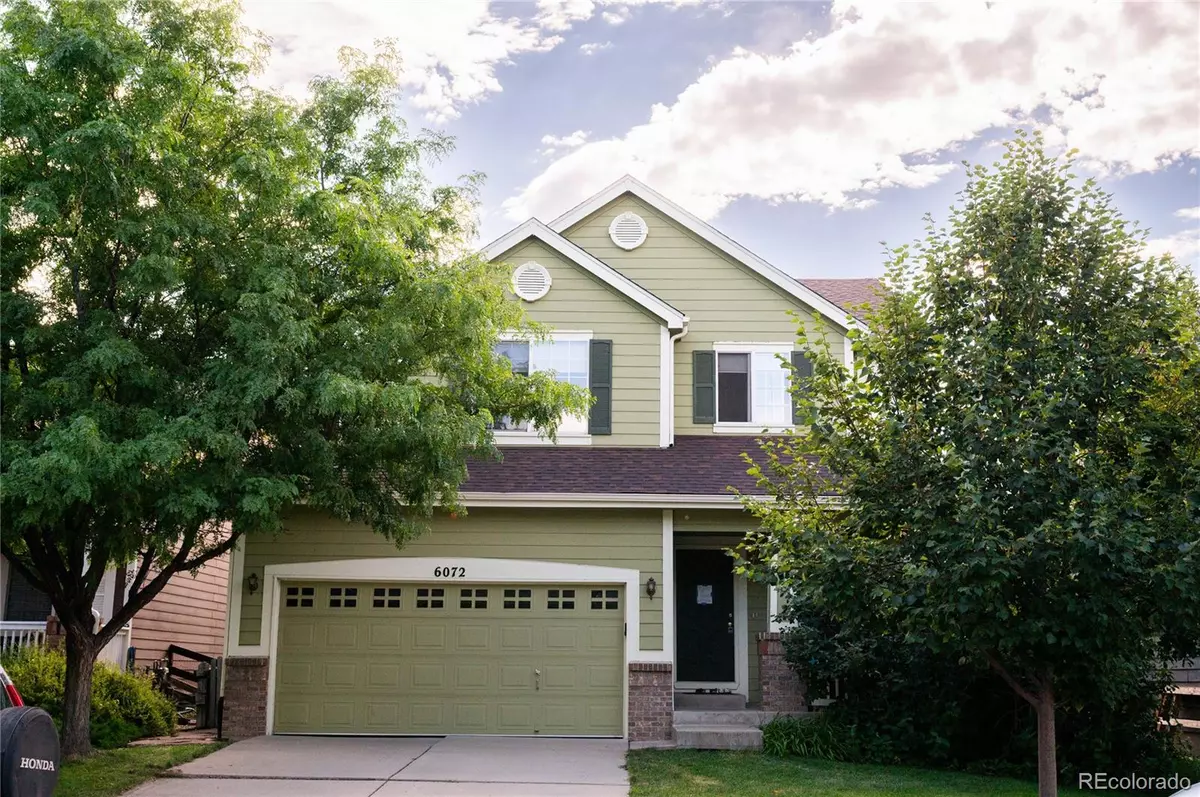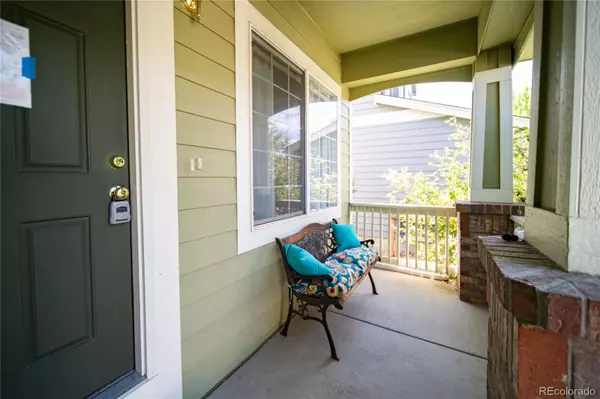$535,000
$539,000
0.7%For more information regarding the value of a property, please contact us for a free consultation.
6072 S Yampa CT Aurora, CO 80016
3 Beds
3 Baths
1,978 SqFt
Key Details
Sold Price $535,000
Property Type Single Family Home
Sub Type Single Family Residence
Listing Status Sold
Purchase Type For Sale
Square Footage 1,978 sqft
Price per Sqft $270
Subdivision The Farm At Arapahoe County 3Rd Flg
MLS Listing ID 2483080
Sold Date 08/23/23
Bedrooms 3
Full Baths 2
Condo Fees $50
HOA Fees $50/mo
HOA Y/N Yes
Abv Grd Liv Area 1,978
Originating Board recolorado
Year Built 1999
Annual Tax Amount $3,466
Tax Year 2022
Lot Size 4,356 Sqft
Acres 0.1
Property Description
Location, Location, Location. Quite and peaceful neighborhood with Cherry Creek School District. If you have been looking the area with wonderful community in Cul-de-Sac, come and take a look this home. 2548 total sqft with 1978 finished sqft, 3 bedroom with loft, 3 bathroom, 2 attached garage. Also has a loft for your office space or kid's paly. 570sqft unfinished basement could turn to your workshop area which the Seller is doing now. Good size of back yard will give you a fresh air and relax time. Less than 2 years of new water heater and furnace. Also sump pump is newer. Brand New roof. Short distance away to plenty of shopping, parks and trails. Welcome home! If you upgrade with your own taste after possess, this house would turn to dream home for you. Welcome home!
Location
State CO
County Arapahoe
Rooms
Basement Partial, Sump Pump, Unfinished
Interior
Interior Features Ceiling Fan(s), Kitchen Island, Laminate Counters, Open Floorplan, Pantry, Walk-In Closet(s)
Heating Forced Air
Cooling None
Flooring Carpet, Vinyl, Wood
Fireplaces Number 1
Fireplaces Type Family Room
Fireplace Y
Appliance Dishwasher, Disposal, Dryer, Gas Water Heater, Microwave, Oven, Range, Refrigerator, Sump Pump, Washer
Exterior
Garage Spaces 2.0
Fence Full
View Mountain(s)
Roof Type Architecural Shingle
Total Parking Spaces 2
Garage Yes
Building
Lot Description Cul-De-Sac
Sewer Community Sewer
Water Public
Level or Stories Two
Structure Type Block, Wood Siding
Schools
Elementary Schools Fox Hollow
Middle Schools Liberty
High Schools Grandview
School District Cherry Creek 5
Others
Senior Community No
Ownership Individual
Acceptable Financing Cash, Conventional, FHA, VA Loan
Listing Terms Cash, Conventional, FHA, VA Loan
Special Listing Condition None
Read Less
Want to know what your home might be worth? Contact us for a FREE valuation!

Our team is ready to help you sell your home for the highest possible price ASAP

© 2024 METROLIST, INC., DBA RECOLORADO® – All Rights Reserved
6455 S. Yosemite St., Suite 500 Greenwood Village, CO 80111 USA
Bought with RE/MAX Professionals






