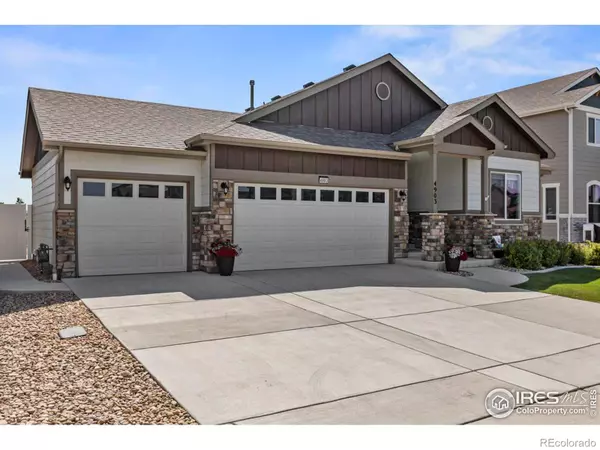$660,000
$650,000
1.5%For more information regarding the value of a property, please contact us for a free consultation.
4903 Keston DR Windsor, CO 80550
5 Beds
3 Baths
3,050 SqFt
Key Details
Sold Price $660,000
Property Type Single Family Home
Sub Type Single Family Residence
Listing Status Sold
Purchase Type For Sale
Square Footage 3,050 sqft
Price per Sqft $216
Subdivision Ridge At Harmony Road
MLS Listing ID IR992668
Sold Date 08/18/23
Bedrooms 5
Full Baths 2
Three Quarter Bath 1
HOA Y/N No
Abv Grd Liv Area 1,624
Originating Board recolorado
Year Built 2019
Annual Tax Amount $4,231
Tax Year 2022
Lot Size 7,405 Sqft
Acres 0.17
Property Description
Welcome home to the rare find you've been looking for! The mountain views out front, and open space and pond behind this fenced and beautifully landscaped backyard set this home on par with the very best of yard spaces within the neighborhood. The East facing back yard with extended back patio feels perfect for enjoying fully shaded evening meals. A fully paid for and owned solar panel system is also yours for the savings, and a new community park with a playground is underway relatively nearby. Professional landscaping, landscape curbing, and a concrete walkway add a gorgeous backyard touch. At the front of this West-facing home, you will be greeted by beautiful stone pillars at the foyer, on the "Everest" Ranch plan with 3 car side by side garage- built by Saint Aubyn Homes. Once stepping inside, this home boasts granite countertops, stainless steel appliances, open floor plan with vaulted ceilings and upgraded ceiling fans. These original owners have immaculately maintained this already pre-inspected home. The butler's pantry area off the dining space adds the nicest touch for entertaining your guests. There are 3 thoughtfully appointed bedrooms on the main level, and 2 additional bedrooms and a bathroom in the full-footprint basement space - along with a great room and/or additional recreation space. Plenty of finished space for everyone to gather - or spread out!! Easy access to I-25, shopping, the Harmony corridor, and all that Fort Collins, Timnath, and Windsor have to offer. Come home to your Oasis - near to everything yet set apart - with beauty and tranquility forever behind your new home. Mountain views from the front of the home. Nothing to do but move in! It's sparkling clean and ready for your arrival. Quick close available. As an additional note, wiring is present for an electric range/oven, if electric is preferred over gas, by the Buyer.
Location
State CO
County Weld
Zoning SFR
Rooms
Main Level Bedrooms 3
Interior
Interior Features Eat-in Kitchen, Kitchen Island, Open Floorplan, Pantry, Vaulted Ceiling(s), Walk-In Closet(s)
Heating Forced Air
Cooling Ceiling Fan(s), Central Air
Flooring Tile
Equipment Satellite Dish
Fireplace N
Appliance Dishwasher, Disposal, Humidifier, Microwave, Oven, Refrigerator
Laundry In Unit
Exterior
Garage Spaces 3.0
Fence Fenced
Utilities Available Cable Available, Electricity Available, Natural Gas Available
Waterfront Description Pond
View Mountain(s)
Roof Type Composition
Total Parking Spaces 3
Garage Yes
Building
Lot Description Open Space, Sprinklers In Front
Water Public
Level or Stories One
Structure Type Stone,Wood Frame
Schools
Elementary Schools Grand View
Middle Schools Windsor
High Schools Windsor
School District Other
Others
Ownership Individual
Acceptable Financing Cash, Conventional, FHA, VA Loan
Listing Terms Cash, Conventional, FHA, VA Loan
Read Less
Want to know what your home might be worth? Contact us for a FREE valuation!

Our team is ready to help you sell your home for the highest possible price ASAP

© 2024 METROLIST, INC., DBA RECOLORADO® – All Rights Reserved
6455 S. Yosemite St., Suite 500 Greenwood Village, CO 80111 USA
Bought with RE/MAX Alliance-Wellington






