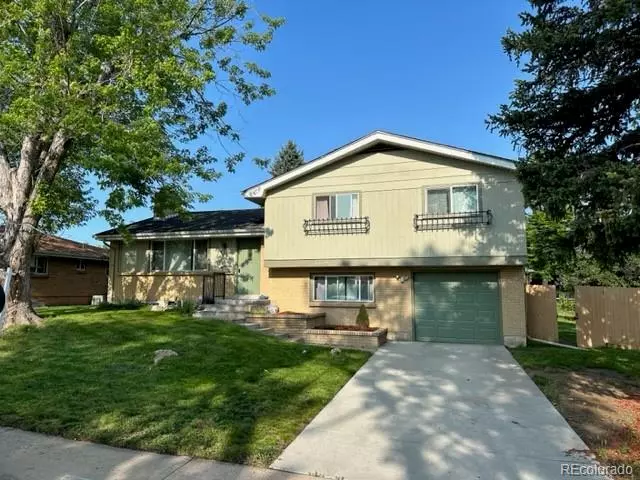$625,000
$625,000
For more information regarding the value of a property, please contact us for a free consultation.
6639 S Kit Carson ST Centennial, CO 80121
4 Beds
2 Baths
2,404 SqFt
Key Details
Sold Price $625,000
Property Type Single Family Home
Sub Type Single Family Residence
Listing Status Sold
Purchase Type For Sale
Square Footage 2,404 sqft
Price per Sqft $259
Subdivision Broadway Estates
MLS Listing ID 7723238
Sold Date 08/09/23
Style Contemporary, Traditional
Bedrooms 4
Full Baths 1
Three Quarter Bath 1
HOA Y/N No
Abv Grd Liv Area 1,788
Originating Board recolorado
Year Built 1960
Annual Tax Amount $3,831
Tax Year 2021
Lot Size 8,712 Sqft
Acres 0.2
Property Description
This home is very clean and ready for you! Great location.. New AC just installed Fantastic Remodel in the heart of Broadway Estates. Large lot and Yard! Updated and ready for you. Great Littleton/Centennial location. 4 bedrooms, 2 bathrooms with over 2400 finished square feet. RV Parking! Room for additional garage to be built. Recently remodeled kitchen with new Cherry cabinets, granite countertops and Stainless appliances and custom backsplash. New windows throughout the property! All hardwood floors recently refinished. Gorgeous large yard with crabapple tree, patio and lots of room for kids to play! newer lighting throughout. Both bathrooms have also been updated. Newer driveway and roof. Walk to parks, trails, Southglen outdoor shopping area with fantastic restaurants! Close to C470-or Broadway for downtown Denver access.
Location
State CO
County Arapahoe
Rooms
Basement Finished
Interior
Interior Features Ceiling Fan(s), Granite Counters, Radon Mitigation System, Smoke Free
Heating Forced Air
Cooling Central Air, None
Flooring Carpet, Tile, Wood
Fireplaces Number 2
Fireplaces Type Basement, Family Room
Fireplace Y
Appliance Cooktop, Dishwasher, Disposal, Dryer, Microwave, Oven, Range, Refrigerator, Washer
Exterior
Garage Exterior Access Door
Garage Spaces 1.0
Fence Full
Roof Type Composition
Total Parking Spaces 4
Garage Yes
Building
Foundation Slab
Sewer Public Sewer
Water Public
Level or Stories Multi/Split
Structure Type Frame
Schools
Elementary Schools Gudy Gaskill
Middle Schools Euclid
High Schools Arapahoe
School District Littleton 6
Others
Senior Community No
Ownership Individual
Acceptable Financing Cash, Conventional, FHA, VA Loan
Listing Terms Cash, Conventional, FHA, VA Loan
Special Listing Condition None
Read Less
Want to know what your home might be worth? Contact us for a FREE valuation!

Our team is ready to help you sell your home for the highest possible price ASAP

© 2024 METROLIST, INC., DBA RECOLORADO® – All Rights Reserved
6455 S. Yosemite St., Suite 500 Greenwood Village, CO 80111 USA
Bought with Realty One Group Premier






