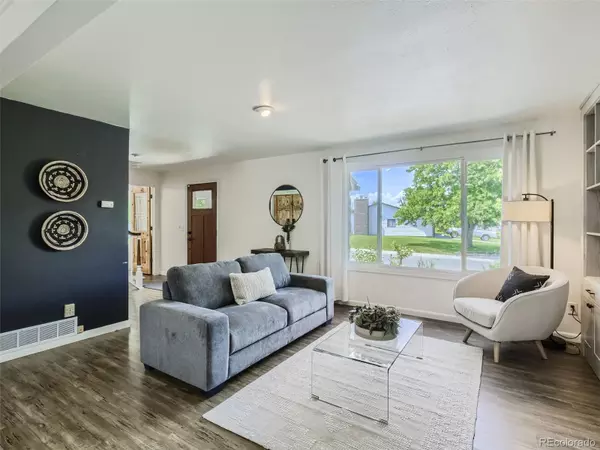$742,000
$725,000
2.3%For more information regarding the value of a property, please contact us for a free consultation.
6414 W 85th AVE Arvada, CO 80003
4 Beds
3 Baths
2,822 SqFt
Key Details
Sold Price $742,000
Property Type Single Family Home
Sub Type Single Family Residence
Listing Status Sold
Purchase Type For Sale
Square Footage 2,822 sqft
Price per Sqft $262
Subdivision Lake Arbor
MLS Listing ID 5145106
Sold Date 08/04/23
Bedrooms 4
Full Baths 2
Half Baths 1
Condo Fees $35
HOA Fees $2/ann
HOA Y/N Yes
Abv Grd Liv Area 2,032
Originating Board recolorado
Year Built 1973
Annual Tax Amount $3,088
Tax Year 2022
Lot Size 9,147 Sqft
Acres 0.21
Property Description
Beautiful Lake Arbor home has been remodeled with custom upgrades throughout. Bright, open floor plan. Sunny kitchen with white quartz countertops, large center island, new dishwasher, wonderful farm sink overlooking the large backyard with gardens, play set and new deck perfect for entertaining. This home has been tastefully updated with newer LVP flooring throughout main floor. New roof, windows, skylights and sliding glass door. Beautifully finished basement with brand new carpet and egress window. New workout room flooring was installed in 2020. Workout room could also be used as a 4th bedroom. Large storage room with shelving & rough in bath. Newer carpet on second level. Beautiful new custom built-in cabinetry in family room and bedrooms. Bathrooms were remodeled in 2016 complete with new glass shower and large soaking tub in primary bath. Main floor laundry with new washer & dryer. Extensive new landscaping in 2018 included xeriscaped front yard. Extended 2 car garage is wired for a level 2 electric car charger and connects to a fantastic workshop in back with lots of storage, utility sink and a heater. New garage door is extra tall, perfect for ski racks/roof racks. Desirable solar power system is owned: 23 panels REC Solar AS REC 360 Alpha SolarEdge Inverter, LG 16 kWh Battery. 2 storage sheds. Wonderful location, just a short walk to neighborhood elementary school, Lake Arbor, pool, tennis courts, parks and trail system. Conveniently located to Olde Town Arvada with easy access to Highway 36, Wadsworth and I-70. This home is a gem! Backyard play set and hot tub are included. Buyer responsible for verifying square footage.
Location
State CO
County Jefferson
Rooms
Basement Finished, Full, Partial
Interior
Interior Features Built-in Features, Five Piece Bath, Granite Counters, Kitchen Island, Open Floorplan, Quartz Counters
Heating Forced Air, Natural Gas
Cooling Central Air
Flooring Carpet, Laminate
Fireplaces Number 1
Fireplaces Type Family Room, Gas Log
Fireplace Y
Appliance Dishwasher, Disposal, Dryer, Microwave, Oven, Refrigerator, Washer
Exterior
Exterior Feature Playground, Private Yard, Spa/Hot Tub
Garage Electric Vehicle Charging Station(s), Oversized Door
Garage Spaces 2.0
Fence Full
Utilities Available Cable Available, Electricity Connected, Internet Access (Wired), Natural Gas Connected
Roof Type Composition
Total Parking Spaces 2
Garage Yes
Building
Lot Description Sprinklers In Front, Sprinklers In Rear
Foundation Slab
Sewer Public Sewer
Water Public
Level or Stories Two
Structure Type Frame, Vinyl Siding
Schools
Elementary Schools Little
Middle Schools Moore
High Schools Pomona
School District Jefferson County R-1
Others
Senior Community No
Ownership Corporation/Trust
Acceptable Financing Cash, Conventional, FHA, VA Loan
Listing Terms Cash, Conventional, FHA, VA Loan
Special Listing Condition None
Read Less
Want to know what your home might be worth? Contact us for a FREE valuation!

Our team is ready to help you sell your home for the highest possible price ASAP

© 2024 METROLIST, INC., DBA RECOLORADO® – All Rights Reserved
6455 S. Yosemite St., Suite 500 Greenwood Village, CO 80111 USA
Bought with Vib Real Estate






