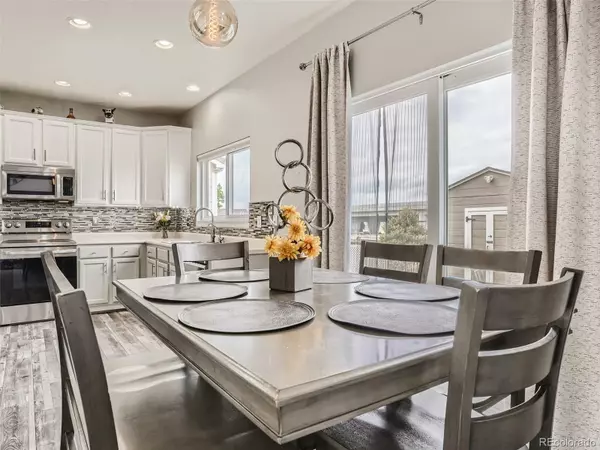$485,000
$480,000
1.0%For more information regarding the value of a property, please contact us for a free consultation.
14853 E 119th AVE Commerce City, CO 80603
3 Beds
3 Baths
1,421 SqFt
Key Details
Sold Price $485,000
Property Type Single Family Home
Sub Type Single Family Residence
Listing Status Sold
Purchase Type For Sale
Square Footage 1,421 sqft
Price per Sqft $341
Subdivision Buffalo Run
MLS Listing ID 3955690
Sold Date 06/29/23
Bedrooms 3
Full Baths 2
Half Baths 1
Condo Fees $90
HOA Fees $30/qua
HOA Y/N Yes
Abv Grd Liv Area 1,421
Originating Board recolorado
Year Built 2004
Annual Tax Amount $4,182
Tax Year 2022
Lot Size 5,662 Sqft
Acres 0.13
Property Description
BEAUTIFUL HOME IN THE HEART OF BUFFALO RUN!! The minute you walk in you will fall in love with the bright and sunny open floor plan featuring vaulted ceilings!! Gleaming laminate wood floors throughout!! Spacious kitchen with 42" cabinets, stainless steel appliances, plenty of counter and cabinet space. Kitchen pantry. Dining area. Cozy family room with double sided gas fireplace opening up to the kitchen!!! Updated half bathroom!! Main floor laundry room/mud room. Upstairs features a master suite with walk-in closet, double sinks and full oval tub perfect for relaxation!! 2 additional bedrooms and a full bathroom! Beautiful backyard with trex deck, shed and plenty of room to host those summer BBQ's. Newer furnace, newer water heater, newer AC unit, newer carpet, lighting fixtures and floors!! Close to schools, parks, trails and more! Easy access to E-470, highway 76. Only 15 minutes to DIA and 25 minutes to Downtown Denver. Don't miss out on owning this IMMACULATE HOME!!
Location
State CO
County Adams
Zoning Residential
Interior
Interior Features Breakfast Nook, Ceiling Fan(s), Eat-in Kitchen, Entrance Foyer, High Ceilings, Laminate Counters, Open Floorplan, Pantry, Primary Suite, Vaulted Ceiling(s), Walk-In Closet(s)
Heating Forced Air
Cooling Central Air
Flooring Carpet, Laminate
Fireplaces Number 1
Fireplaces Type Dining Room, Family Room
Fireplace Y
Appliance Dishwasher, Disposal, Microwave, Oven, Refrigerator
Exterior
Exterior Feature Private Yard
Garage Spaces 2.0
Fence Full
Roof Type Concrete
Total Parking Spaces 2
Garage Yes
Building
Lot Description Landscaped, Many Trees, Sprinklers In Front, Sprinklers In Rear
Sewer Public Sewer
Water Public
Level or Stories Two
Structure Type Frame, Stone, Stucco, Wood Siding
Schools
Elementary Schools Turnberry
Middle Schools Prairie View
High Schools Prairie View
School District School District 27-J
Others
Senior Community No
Ownership Individual
Acceptable Financing Cash, Conventional, FHA, VA Loan
Listing Terms Cash, Conventional, FHA, VA Loan
Special Listing Condition None
Read Less
Want to know what your home might be worth? Contact us for a FREE valuation!

Our team is ready to help you sell your home for the highest possible price ASAP

© 2024 METROLIST, INC., DBA RECOLORADO® – All Rights Reserved
6455 S. Yosemite St., Suite 500 Greenwood Village, CO 80111 USA
Bought with RE/MAX ALLIANCE






