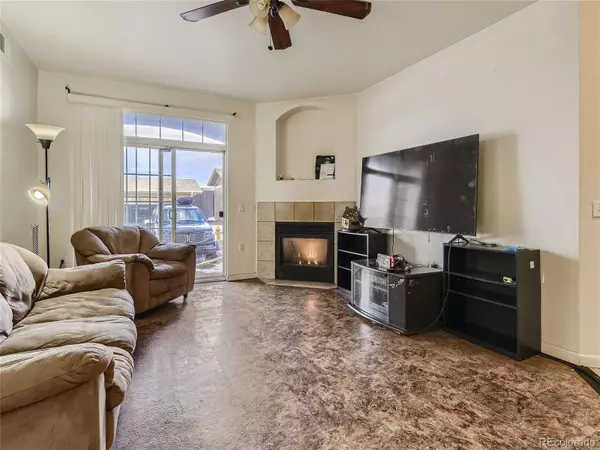$340,000
$349,900
2.8%For more information regarding the value of a property, please contact us for a free consultation.
7440 S Blackhawk ST #11104 Englewood, CO 80112
2 Beds
2 Baths
1,056 SqFt
Key Details
Sold Price $340,000
Property Type Condo
Sub Type Condominium
Listing Status Sold
Purchase Type For Sale
Square Footage 1,056 sqft
Price per Sqft $321
Subdivision Windmill Creek
MLS Listing ID 3439334
Sold Date 06/29/23
Bedrooms 2
Full Baths 2
Condo Fees $282
HOA Fees $282/mo
HOA Y/N Yes
Abv Grd Liv Area 1,056
Originating Board recolorado
Year Built 2002
Annual Tax Amount $2,035
Tax Year 2022
Lot Size 435 Sqft
Acres 0.01
Property Description
This condo is a great find for anyone looking for easy access to all that Denver has to offer. Main floor living at its finest, the open floor plan and amazing fireplace create a natural charm that blends well with the timeless design choices, making this home a rare gem at its price point. The cozy layout and functionality of the space make the condo ideal for a primary residence or investment property. The large sliding door floods the great room with natural light. Both bedrooms have ample space, but the highlight is the walkout patio from the primary suite, providing a great space to enjoy the beautiful Colorado weather and take in the breathtaking views. There is also plenty of storage space, with room on the deck outside the living room, a closet by the front door, and a one-car garage with space above. The HOA includes a charming fitness center, clubhouse, and pool, providing a great place to relax and stay in shape.
Location
State CO
County Arapahoe
Rooms
Main Level Bedrooms 2
Interior
Interior Features Breakfast Nook, Built-in Features, Ceiling Fan(s), Eat-in Kitchen, High Ceilings, No Stairs, Open Floorplan, Primary Suite
Heating Forced Air
Cooling Central Air
Flooring Linoleum, Tile
Fireplaces Number 1
Fireplaces Type Family Room, Gas, Gas Log
Fireplace Y
Appliance Dishwasher, Disposal, Microwave, Range, Refrigerator
Laundry In Unit
Exterior
Garage Concrete
Garage Spaces 1.0
Fence None
Utilities Available Cable Available, Electricity Connected, Internet Access (Wired)
Roof Type Composition
Total Parking Spaces 1
Garage No
Building
Sewer Public Sewer
Water Public
Level or Stories One
Structure Type Frame, Stone, Wood Siding
Schools
Elementary Schools Red Hawk Ridge
Middle Schools Liberty
High Schools Grandview
School District Cherry Creek 5
Others
Senior Community No
Ownership Individual
Acceptable Financing Cash, Conventional, FHA, VA Loan
Listing Terms Cash, Conventional, FHA, VA Loan
Special Listing Condition None
Read Less
Want to know what your home might be worth? Contact us for a FREE valuation!

Our team is ready to help you sell your home for the highest possible price ASAP

© 2024 METROLIST, INC., DBA RECOLORADO® – All Rights Reserved
6455 S. Yosemite St., Suite 500 Greenwood Village, CO 80111 USA
Bought with EXIT Realty DTC, Cherry Creek, Pikes Peak.






