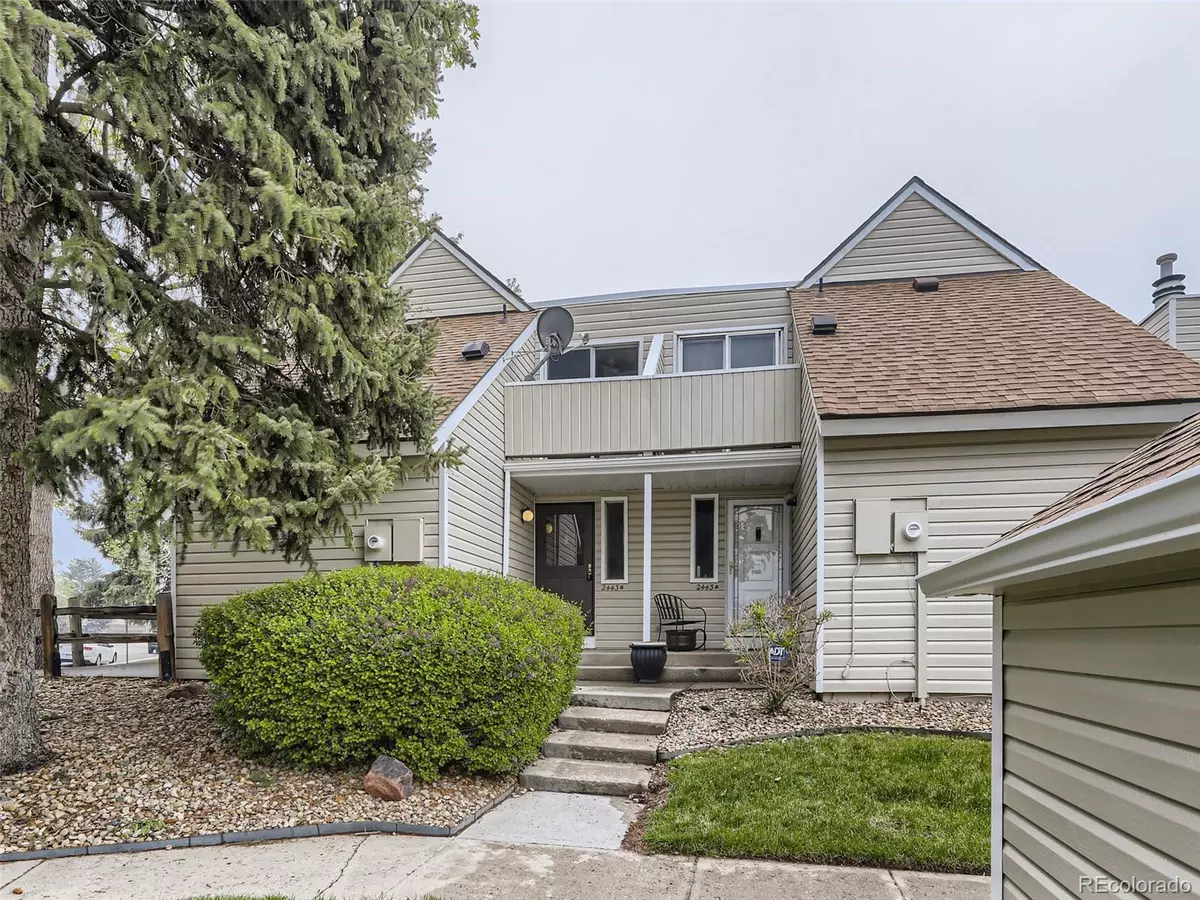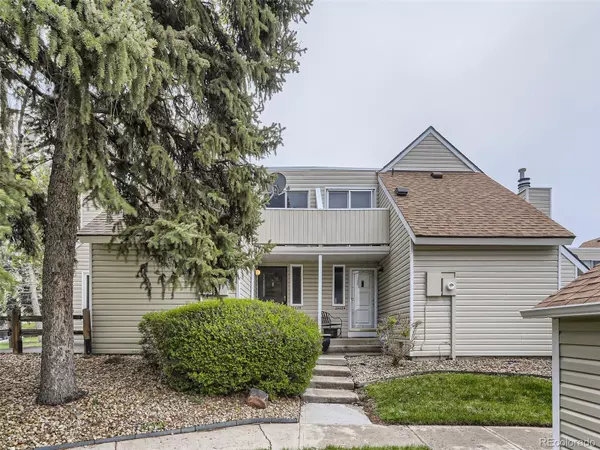$318,000
$306,000
3.9%For more information regarding the value of a property, please contact us for a free consultation.
2443 S Xanadu WAY #B Aurora, CO 80014
2 Beds
2 Baths
1,091 SqFt
Key Details
Sold Price $318,000
Property Type Condo
Sub Type Condominium
Listing Status Sold
Purchase Type For Sale
Square Footage 1,091 sqft
Price per Sqft $291
Subdivision Strawberry At Heather Ridge
MLS Listing ID 8081361
Sold Date 06/21/23
Bedrooms 2
Full Baths 2
Condo Fees $335
HOA Fees $335/mo
HOA Y/N Yes
Abv Grd Liv Area 1,091
Originating Board recolorado
Year Built 1974
Annual Tax Amount $1,599
Tax Year 2022
Property Description
Spacious, Light and Bright, Move-in Ready Home in Cherry Creek Schools with Parking! You'll love this community from the moment you see it, very quiet and well kept in a fabulous location. Step inside and you are greeted by a stunning natural stone 2-story fireplace that creates a warm and inviting ambiance. Admire the meticulous shiplap ceiling and wall detail that adds a touch of character and charm. Well maintained and loved, this unit features two spacious bedrooms both with private full bath access, newer appliances, newer furnace, washer/dryer included within the unit, and central air conditioning. Parking will never be an issue... Two dedicated spaces are included, one covered carport and one uncovered space, both conveniently right next to the unit. Your guests will be thrilled with the ample additional parking typically available nearby. Step outside onto your own private oversized patio which is the perfect backdrop for entertaining, enjoying a morning cup of coffee, or simply unwinding after a long day. This is a great lock and leave, low maintenance property with the HOA taking care of the full exterior of the home, grounds, sewer, trash, and water. This highly sought after community has two pools, just in time for summer and walking distance from your new home! This is a prime location with unrivaled access to amenities, endless shopping, dining, and entertainment opportunities, transportation (a stone's throw from the Iliff and Nine Mile Light Rail Stations and RTD Hubs,) and major highways (1 mile to I-225 and 5 minutes to I-25.) Come visit today and make this unique opportunity your own!
Location
State CO
County Arapahoe
Rooms
Main Level Bedrooms 1
Interior
Interior Features Ceiling Fan(s), High Ceilings, Open Floorplan, Vaulted Ceiling(s)
Heating Forced Air
Cooling Central Air
Flooring Carpet
Fireplaces Number 1
Fireplaces Type Electric, Family Room
Fireplace Y
Appliance Dishwasher, Disposal, Dryer, Microwave, Oven, Range, Refrigerator, Washer
Laundry In Unit
Exterior
Roof Type Composition
Total Parking Spaces 3
Garage No
Building
Sewer Public Sewer
Water Public
Level or Stories Two
Structure Type Frame
Schools
Elementary Schools Eastridge
Middle Schools Prairie
High Schools Overland
School District Cherry Creek 5
Others
Senior Community No
Ownership Individual
Acceptable Financing Cash, Conventional, FHA, VA Loan
Listing Terms Cash, Conventional, FHA, VA Loan
Special Listing Condition None
Read Less
Want to know what your home might be worth? Contact us for a FREE valuation!

Our team is ready to help you sell your home for the highest possible price ASAP

© 2024 METROLIST, INC., DBA RECOLORADO® – All Rights Reserved
6455 S. Yosemite St., Suite 500 Greenwood Village, CO 80111 USA
Bought with Berkshire Hathaway HomeServices Colorado, LLC - Highlands Ranch Real Estate






