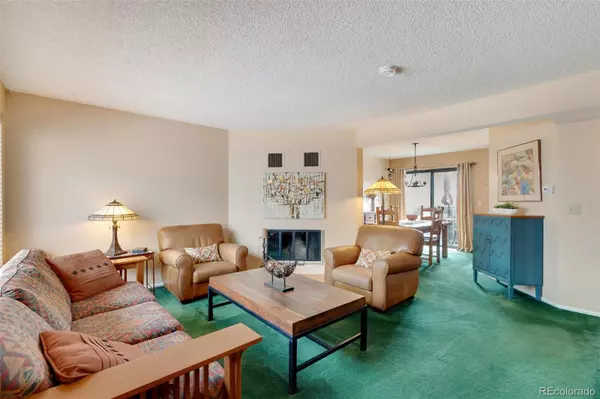$370,000
$350,000
5.7%For more information regarding the value of a property, please contact us for a free consultation.
6725 W 84th WAY #70 Arvada, CO 80003
2 Beds
1 Bath
1,140 SqFt
Key Details
Sold Price $370,000
Property Type Multi-Family
Sub Type Multi-Family
Listing Status Sold
Purchase Type For Sale
Square Footage 1,140 sqft
Price per Sqft $324
Subdivision Lake Arbor Fairways
MLS Listing ID 3073722
Sold Date 05/30/23
Bedrooms 2
Full Baths 1
Condo Fees $315
HOA Fees $315/mo
HOA Y/N Yes
Abv Grd Liv Area 1,140
Originating Board recolorado
Year Built 1980
Annual Tax Amount $1,085
Tax Year 2022
Lot Size 871 Sqft
Acres 0.02
Property Description
Come and see this beautiful townhouse in the heart of Arvada! This two bedroom one bath gem screams pride of ownership throughout! Upon entering you will be greeted by a wonderful living room area, complete with gas fireplace, perfect for cozy winter nights! Also, the dining room and kitchen combine perfectly for family dinners and entertaining! Upstairs you will find a great primary and large secondary bedroom. Additionally, the large front deck and back balcony are perfect for enjoying your morning coffee, cookouts, or quiet time with a good book. The large two car garage is an excellent place for all your vehicles and toys, and has an interior access to the property! Finally, you will also have access to the refreshing pool, tennis court and community garden area, as well as being walking distance to Lake Arbor Golf Course! Conveniently located close to I-36, you can be in Boulder or Denver in just minutes! Your Colorado dream home awaits!
Location
State CO
County Jefferson
Rooms
Basement Interior Entry, Unfinished
Interior
Interior Features Breakfast Nook, Ceiling Fan(s), Jack & Jill Bathroom, Smoke Free
Heating Forced Air
Cooling Central Air
Flooring Carpet, Tile
Fireplaces Number 1
Fireplaces Type Gas Log
Fireplace Y
Appliance Dishwasher, Disposal, Dryer, Microwave, Oven, Refrigerator, Sump Pump, Washer
Exterior
Exterior Feature Playground, Tennis Court(s)
Garage Spaces 2.0
Pool Outdoor Pool
View Golf Course
Roof Type Composition
Total Parking Spaces 2
Garage Yes
Building
Lot Description Near Public Transit, On Golf Course
Foundation Slab
Sewer Public Sewer
Water Public
Level or Stories Two
Structure Type Wood Siding
Schools
Elementary Schools Little
Middle Schools Moore
High Schools Pomona
School District Jefferson County R-1
Others
Senior Community No
Ownership Individual
Acceptable Financing 1031 Exchange, Cash, Conventional, FHA
Listing Terms 1031 Exchange, Cash, Conventional, FHA
Special Listing Condition None
Pets Description Cats OK, Dogs OK
Read Less
Want to know what your home might be worth? Contact us for a FREE valuation!

Our team is ready to help you sell your home for the highest possible price ASAP

© 2024 METROLIST, INC., DBA RECOLORADO® – All Rights Reserved
6455 S. Yosemite St., Suite 500 Greenwood Village, CO 80111 USA
Bought with LIV Sotheby's International Realty






