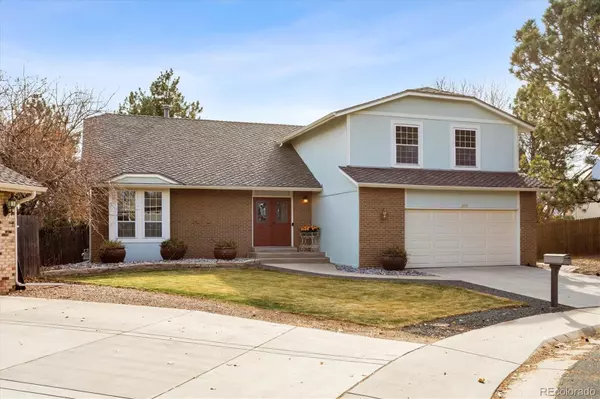$759,900
$759,900
For more information regarding the value of a property, please contact us for a free consultation.
10848 E Maplewood DR Englewood, CO 80111
4 Beds
3 Baths
2,630 SqFt
Key Details
Sold Price $759,900
Property Type Single Family Home
Sub Type Single Family Residence
Listing Status Sold
Purchase Type For Sale
Square Footage 2,630 sqft
Price per Sqft $288
Subdivision Cherry Creek Vista
MLS Listing ID 7629189
Sold Date 05/26/23
Style Traditional
Bedrooms 4
Full Baths 1
Half Baths 1
Three Quarter Bath 1
Condo Fees $35
HOA Fees $2/ann
HOA Y/N Yes
Abv Grd Liv Area 2,246
Originating Board recolorado
Year Built 1980
Annual Tax Amount $3,461
Tax Year 2021
Lot Size 8,712 Sqft
Acres 0.2
Property Description
$20,000 price reduction! Looking for a home that is in absolute move-in ready condition? You've found it with this beautiful home in Cherry Creek Vista! Fabulous contemporary floorplan! You will enjoy gorgeous hardwood flooring throughout the foyer, formal living room, formal dining room, kitchen, breakfast nook, family room and adjoining hallways/stairways! This home's updated kitchen boasts quartz counters and stainless-steel appliances with plenty of eating space! Beautiful wood beam accents grace the formal living room, dining room and kitchen! You will relax at the end of your day in a spacious family room complete with Colorado style wall to wall rock wood burning fireplace and dry bar (plumbed for wet bar). All baths have been beautifully updated! On the upper level you will find four spacious bedrooms. The primary suite has beautifully remodeled bath with dual vanity, oversized shower! 4th level walkout basement with French doors! Newer windows! This home has just been freshly painted and a new redwood deck built at backyard to enjoy our beautiful Colorado weather! Four planters in front yard are included in sale. This home will not disappoint!
Location
State CO
County Arapahoe
Rooms
Basement Daylight, Exterior Entry, Finished, Walk-Out Access
Interior
Interior Features Breakfast Nook, Ceiling Fan(s), Eat-in Kitchen, Entrance Foyer, High Speed Internet, Open Floorplan, Primary Suite, Quartz Counters, Smoke Free, Vaulted Ceiling(s)
Heating Forced Air
Cooling Central Air
Flooring Carpet, Tile, Wood
Fireplaces Number 1
Fireplaces Type Family Room, Wood Burning
Fireplace Y
Appliance Dishwasher, Disposal, Dryer, Gas Water Heater, Microwave, Oven, Range, Refrigerator, Self Cleaning Oven, Washer
Exterior
Garage Concrete
Garage Spaces 2.0
Fence Full
Utilities Available Internet Access (Wired), Natural Gas Connected
Roof Type Composition
Total Parking Spaces 2
Garage Yes
Building
Lot Description Landscaped, Sprinklers In Front, Sprinklers In Rear
Foundation Slab
Sewer Public Sewer
Water Public
Level or Stories Three Or More
Structure Type Brick, Frame
Schools
Elementary Schools High Plains
Middle Schools Campus
High Schools Cherry Creek
School District Cherry Creek 5
Others
Senior Community No
Ownership Individual
Acceptable Financing Cash, Conventional
Listing Terms Cash, Conventional
Special Listing Condition None
Read Less
Want to know what your home might be worth? Contact us for a FREE valuation!

Our team is ready to help you sell your home for the highest possible price ASAP

© 2024 METROLIST, INC., DBA RECOLORADO® – All Rights Reserved
6455 S. Yosemite St., Suite 500 Greenwood Village, CO 80111 USA
Bought with Keller Williams Real Estate LLC






